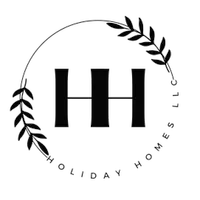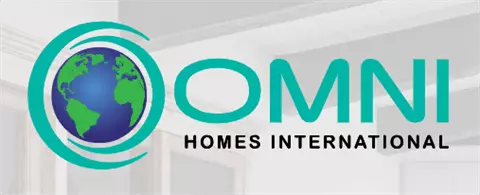4497 S Fenwick Drive Tucson, AZ 85730
3 Beds
2 Baths
1,515 SqFt
OPEN HOUSE
Sat Apr 26, 12:00pm - 3:00pm
UPDATED:
Key Details
Property Type Single Family Home
Sub Type Single Family Residence
Listing Status Active
Purchase Type For Sale
Square Footage 1,515 sqft
Price per Sqft $231
Subdivision Hillcrest At Wingate (180-386)
MLS Listing ID 22511565
Style Contemporary
Bedrooms 3
Full Baths 2
HOA Y/N Yes
Year Built 1997
Annual Tax Amount $2,056
Tax Year 2024
Lot Size 10,268 Sqft
Acres 0.24
Property Sub-Type Single Family Residence
Property Description
Location
State AZ
County Pima
Community Hillcrest At Wingate
Area East
Zoning Tucson - R2
Rooms
Other Rooms None
Guest Accommodations None
Dining Room Breakfast Nook, Formal Dining Room
Kitchen Dishwasher, Electric Range, Garbage Disposal
Interior
Interior Features Ceiling Fan(s), Dual Pane Windows, High Ceilings 9+, Primary Downstairs
Hot Water Natural Gas
Heating Forced Air, Natural Gas
Cooling Ceiling Fans, Central Air
Flooring Carpet, Ceramic Tile
Fireplaces Type None
Fireplace N
Laundry Laundry Room
Exterior
Parking Features Attached Garage/Carport, Electric Door Opener
Garage Spaces 2.0
Fence Slump Block
Community Features Jogging/Bike Path, Paved Street, Sidewalks
View Mountains, Residential
Roof Type Shingle
Accessibility None
Road Frontage Paved
Private Pool Yes
Building
Lot Description East/West Exposure
Dwelling Type Single Family Residence
Story One
Sewer Connected
Water City
Level or Stories One
Schools
Elementary Schools Ford
Middle Schools Secrist
High Schools Santa Rita
School District Tusd
Others
Senior Community No
Acceptable Financing Cash, Conventional, FHA, VA
Horse Property No
Listing Terms Cash, Conventional, FHA, VA
Special Listing Condition None







