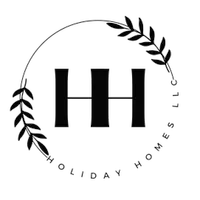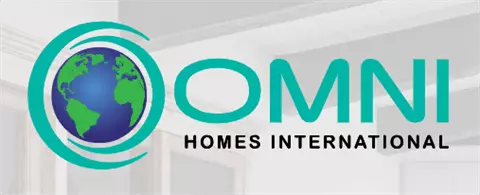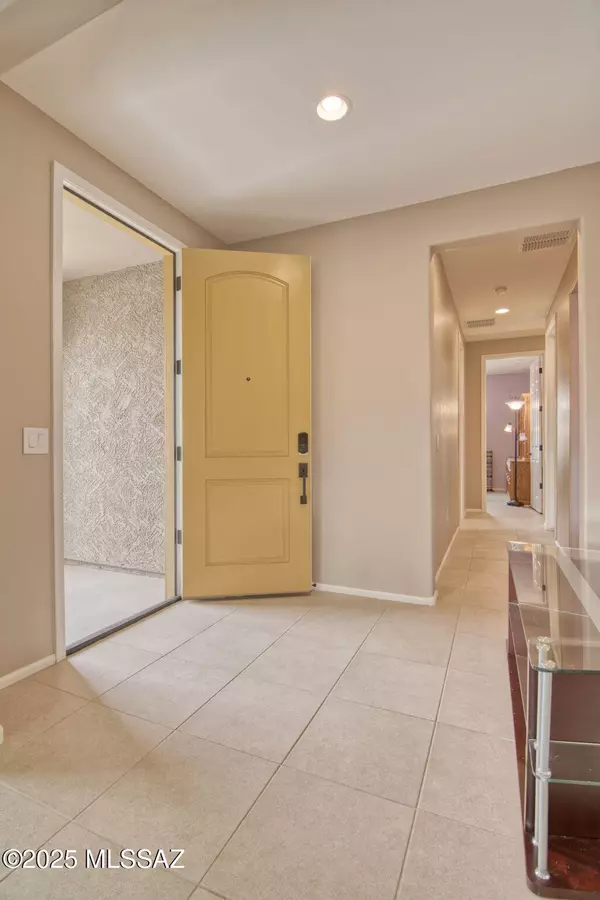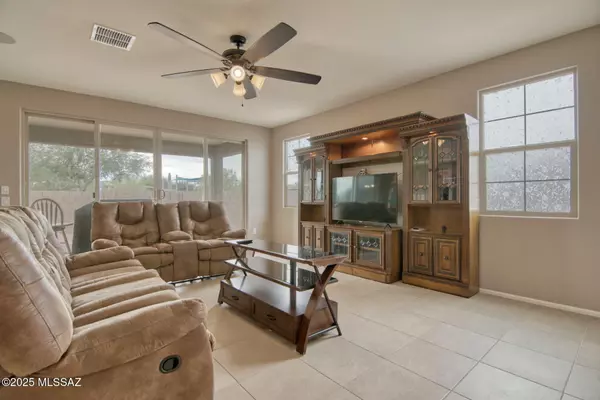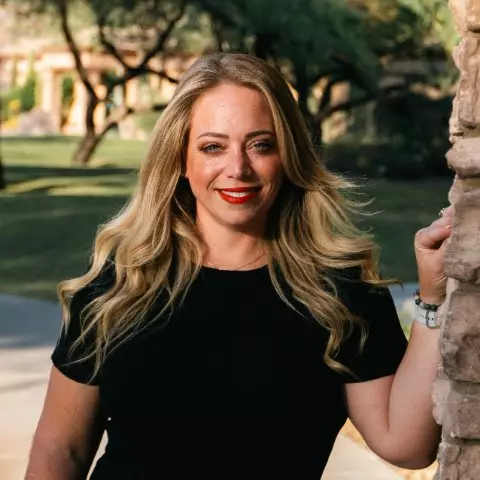
10202 E Civano Wash Trail Tucson, AZ 85747
4 Beds
3 Baths
2,351 SqFt
Open House
Sun Nov 30, 2:00pm - 4:00pm
UPDATED:
Key Details
Property Type Single Family Home
Sub Type Single Family Residence
Listing Status Active
Purchase Type For Sale
Square Footage 2,351 sqft
Price per Sqft $223
Subdivision Saguaro Trails Block 1
MLS Listing ID 22530277
Style Contemporary
Bedrooms 4
Full Baths 2
Half Baths 1
HOA Fees $102/mo
HOA Y/N Yes
Year Built 2021
Annual Tax Amount $3,803
Tax Year 2025
Lot Size 6,621 Sqft
Acres 0.15
Property Sub-Type Single Family Residence
Property Description
Location
State AZ
County Pima
Area Upper Southeast
Zoning Tucson - PAD-30
Rooms
Other Rooms Den
Guest Accommodations None
Dining Room Dining Area, Great Room
Kitchen Dishwasher, Disposal, Exhaust Fan, Gas Range, Kitchen Island, Microwave, Refrigerator
Interior
Interior Features Built-in Features, Ceiling Fan(s), High Ceilings, Split Bedroom Plan, Storage, Walk-In Closet(s)
Hot Water Natural Gas
Heating Forced Air
Cooling Central Air
Flooring Carpet, Ceramic Tile
Fireplaces Type None
Fireplace N
Laundry Laundry Room
Exterior
Exterior Feature None
Parking Features Attached Garage/Carport
Garage Spaces 2.0
Fence Block
Community Features Basketball Court, Exercise Facilities, Jogging/Bike Path, Lighted, Park, Paved Street, Pool, Rec Center, Sidewalks, Walking Trail
Amenities Available Clubhouse, Park, Pool, Recreation Room
View Mountains
Roof Type Tile
Accessibility None
Road Frontage Paved
Private Pool No
Building
Lot Description Corner Lot, Subdivided
Dwelling Type Single Family Residence
Story One
Sewer Connected
Water Public
Level or Stories One
Schools
Elementary Schools Senita Elementary
Middle Schools Rincon Vista
High Schools Vail Dist Opt
School District Vail
Others
Senior Community No
Acceptable Financing Cash, Conventional, FHA, VA
Horse Property No
Listing Terms Cash, Conventional, FHA, VA
Special Listing Condition None


