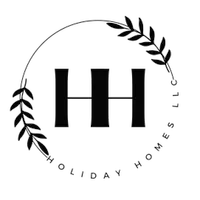$348,000
$349,000
0.3%For more information regarding the value of a property, please contact us for a free consultation.
1041 W Bosch Drive Green Valley, AZ 85614
2 Beds
2 Baths
1,584 SqFt
Key Details
Sold Price $348,000
Property Type Single Family Home
Sub Type Single Family Residence
Listing Status Sold
Purchase Type For Sale
Square Footage 1,584 sqft
Price per Sqft $219
Subdivision Las Campanas Blocks D & E
MLS Listing ID 22129951
Sold Date 12/17/21
Style Spanish Mission,Territorial
Bedrooms 2
Full Baths 2
HOA Fees $20/mo
HOA Y/N Yes
Year Built 2009
Annual Tax Amount $2,222
Tax Year 2021
Lot Size 8,402 Sqft
Acres 0.19
Property Sub-Type Single Family Residence
Property Description
San Mateo model with Den & custom features, bullnose corners, archways, southwestern colors, tile throughout. Master has plantation shutters & custom walk-in shower. Enjoy morning coffee out on your front patio or rear porch enjoying the mountain views. Pride of ownership seen throughout. Freshly painted inside and out. Stack stone on front. Custom gates and iron work. Travertine backsplash and granite counters. Under counter and plant shelf lighting. Large windows let in natural lighting as well. 3rd side garage door for golf carts or motorcycles, extended and wider garage. Raised wall in rear yard for privacy. Low maintenance front and back yards. GVR Las Campanas Center just down the road with plenty of amenities. Natural desert trails to hike at West end of road. Central neighborhood
Location
State AZ
County Pima
Community Las Campanas
Area Green Valley Northwest
Zoning Pima County - SP
Rooms
Other Rooms Den, Office
Guest Accommodations None
Dining Room Great Room
Kitchen Dishwasher, Exhaust Fan, Garbage Disposal, Gas Range, Lazy Susan, Microwave, Refrigerator
Interior
Interior Features Ceiling Fan(s), Dual Pane Windows, High Ceilings 9+, Low Emissivity Windows, Plant Shelves, Split Bedroom Plan, Walk In Closet(s)
Hot Water Natural Gas, Recirculating Pump
Heating Forced Air, Natural Gas
Cooling Ceiling Fans, Ceiling Fans Pre-Wired, Central Air
Flooring Ceramic Tile
Fireplaces Type None
Fireplace N
Laundry Dryer, Laundry Room, Washer
Exterior
Exterior Feature BBQ-Built-In, Courtyard, Rain Barrel/Cistern(s), See Remarks, Shed
Parking Features Electric Door Opener, Extended Length, Golf Cart Garage, Over Height Garage, Tandem Garage
Garage Spaces 2.5
Fence Slump Block, Stucco Finish
Pool None
Community Features Paved Street, Rec Center, Sidewalks, Walking Trail
View Mountains, Residential, Sunrise, Sunset
Roof Type Tile
Accessibility Door Levers, Roll-In Shower, Wide Doorways, Wide Hallways
Road Frontage Paved
Private Pool No
Building
Lot Description Elevated Lot, North/South Exposure
Story One
Sewer Connected
Water City
Level or Stories One
Schools
Elementary Schools Continental
Middle Schools Continental
High Schools Walden Grove
School District Continental Elementary School District #39
Others
Senior Community Yes
Acceptable Financing Submit
Horse Property No
Listing Terms Submit
Special Listing Condition None
Read Less
Want to know what your home might be worth? Contact us for a FREE valuation!

Our team is ready to help you sell your home for the highest possible price ASAP

Copyright 2025 MLS of Southern Arizona
Bought with Realty One Group Integrity






