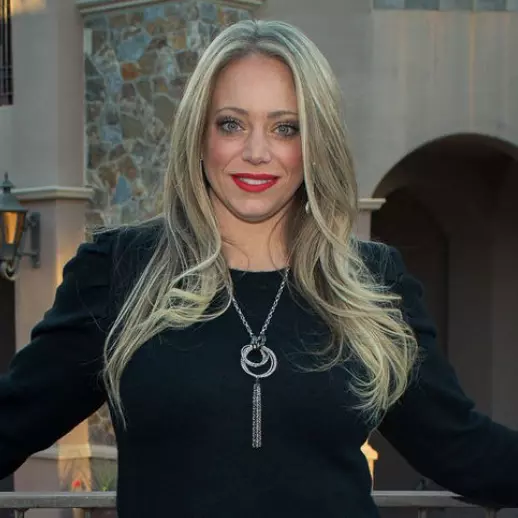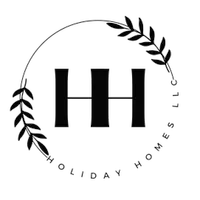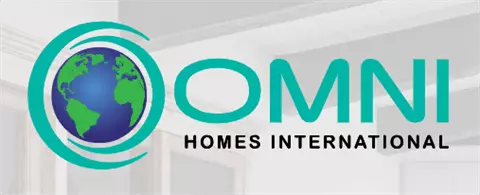$375,000
$379,000
1.1%For more information regarding the value of a property, please contact us for a free consultation.
5312 E 3rd Street Tucson, AZ 85711
3 Beds
2 Baths
2,100 SqFt
Key Details
Sold Price $375,000
Property Type Single Family Home
Sub Type Single Family Residence
Listing Status Sold
Purchase Type For Sale
Square Footage 2,100 sqft
Price per Sqft $178
Subdivision Casa Mesa
MLS Listing ID 22224738
Sold Date 11/03/22
Style Contemporary
Bedrooms 3
Full Baths 2
HOA Y/N No
Year Built 1958
Annual Tax Amount $2,397
Tax Year 2021
Lot Size 9,583 Sqft
Acres 0.22
Property Sub-Type Single Family Residence
Property Description
Great central location in the Casa Mesa neighborhood! This 2100 square foot home offers a large living area which includes a stacked stone fireplace, Dining area w/built in Buffet & an updated kitchen w/quartz countertops, stainless steel appliances. Stained concrete floors throughout. Brand New HVAC/Mini Split! Separate large family room. Separate Den/Office 2 bedrooms w/hall bathroom updated w/dual sinks/shower tub, newer plumbing fixtures. The primary bedroom has an ensuite updated bathroom w/ walk-in shower, French doors to the backyard. Backyard has large covered patio, fenced pool, grassy area. The home has newer dual pane wiindows in most of the home plus leased Solar! See documents. Tons of off street parking!
Location
State AZ
County Pima
Area Central
Zoning Tucson - R1
Rooms
Other Rooms Den
Guest Accommodations None
Dining Room Dining Area
Kitchen Electric Oven, Exhaust Fan, Garbage Disposal, Gas Range, Microwave, Refrigerator
Interior
Interior Features Ceiling Fan(s), High Ceilings 9+, Low Emissivity Windows, Vaulted Ceilings
Hot Water Natural Gas
Heating Forced Air
Cooling Central Air
Flooring Concrete
Fireplaces Number 1
Fireplaces Type Wood Burning
Fireplace Y
Laundry Dryer, In Bathroom, Washer
Exterior
Exterior Feature None
Parking Features None
Fence Masonry, Stucco Finish
Community Features Paved Street
Amenities Available None
View Mountains
Roof Type Built-Up
Accessibility None
Road Frontage Paved
Private Pool Yes
Building
Lot Description Adjacent to Alley, North/South Exposure, Subdivided
Story One
Sewer Connected
Water City
Level or Stories One
Schools
Elementary Schools Sewell
Middle Schools Vail
High Schools Rincon
School District Tusd
Others
Senior Community No
Acceptable Financing Cash, Conventional, VA
Horse Property No
Listing Terms Cash, Conventional, VA
Special Listing Condition None
Read Less
Want to know what your home might be worth? Contact us for a FREE valuation!

Our team is ready to help you sell your home for the highest possible price ASAP

Copyright 2025 MLS of Southern Arizona
Bought with OMNI Homes International






