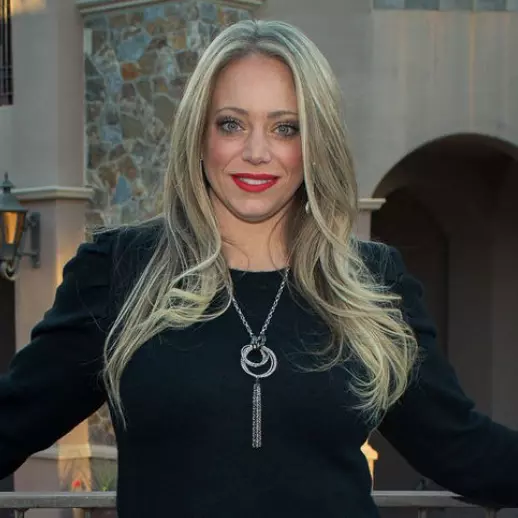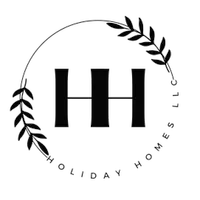$205,000
$245,000
16.3%For more information regarding the value of a property, please contact us for a free consultation.
12221 W Bernice Lane Tucson, AZ 85743
3 Beds
2 Baths
1,487 SqFt
Key Details
Sold Price $205,000
Property Type Manufactured Home
Sub Type Manufactured Home
Listing Status Sold
Purchase Type For Sale
Square Footage 1,487 sqft
Price per Sqft $137
Subdivision Rancho Del Norte (1-57)
MLS Listing ID 22115155
Sold Date 08/02/21
Bedrooms 3
Full Baths 2
HOA Y/N No
Year Built 2008
Annual Tax Amount $1,066
Tax Year 2020
Lot Size 1.060 Acres
Acres 1.06
Property Sub-Type Manufactured Home
Property Description
Charming 3 bed/2 bath home on over an acre in Picture Rocks. Circular driveway leads to inviting front entry. This split bedroom plan home features neutral palette, vaulted ceilings, skylights and ceiling fans throughout. Foyer opens into the spacious dinette area and family room that has corner wood burning fireplace with tile surrounding. Kitchen has oak cabinets, all white appliances with gas range, island with seating, walk-in pantry, built-in desk area, ample storage and adjoining breakfast nook. Master includes walk-in closet and en-suite bath with dual sinks, extra storage, walk-in shower and garden tub. Enjoy the huge, fully enclosed yard with uninterrupted Saguaro National Park mountain views. Plenty of space to develop and put your personal touch on, plus zoned for horses.
Location
State AZ
County Pima
Area Extended West
Zoning Marana - SH
Rooms
Other Rooms Storage
Guest Accommodations None
Dining Room Breakfast Nook, Dining Area
Kitchen Desk, Dishwasher, Gas Cooktop, Gas Oven, Refrigerator
Interior
Interior Features Ceiling Fan(s), Skylight(s), Skylights, Split Bedroom Plan, Vaulted Ceilings, Walk In Closet(s)
Hot Water Electric
Heating Forced Air, Natural Gas
Cooling Central Air
Flooring Carpet, Ceramic Tile
Fireplaces Number 1
Fireplaces Type Wood Burning
Fireplace N
Laundry Laundry Room
Exterior
Exterior Feature None
Parking Features None
Fence Chain Link
Pool None
Community Features None
Amenities Available None
View Mountains
Roof Type Shingle
Accessibility None
Road Frontage Dirt
Private Pool No
Building
Lot Description Subdivided
Story One
Sewer Septic
Water Water Company
Level or Stories One
Schools
Elementary Schools Desert Winds
Middle Schools Marana
High Schools Marana
School District Marana
Others
Senior Community No
Acceptable Financing Cash, Conventional, FHA, Submit, VA
Horse Property Yes - By Variance
Listing Terms Cash, Conventional, FHA, Submit, VA
Special Listing Condition None
Read Less
Want to know what your home might be worth? Contact us for a FREE valuation!

Our team is ready to help you sell your home for the highest possible price ASAP

Copyright 2025 MLS of Southern Arizona
Bought with eXp Realty






