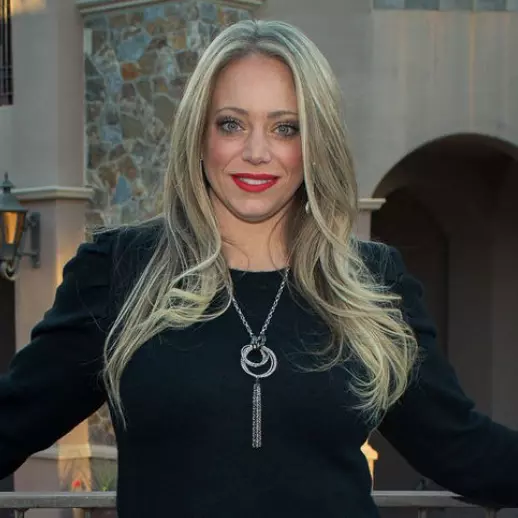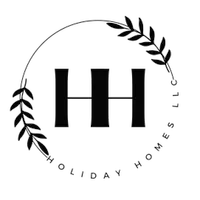$465,000
$500,000
7.0%For more information regarding the value of a property, please contact us for a free consultation.
76 Circulo Montana Nogales, AZ 85621
3 Beds
3 Baths
3,552 SqFt
Key Details
Sold Price $465,000
Property Type Single Family Home
Sub Type Single Family Residence
Listing Status Sold
Purchase Type For Sale
Square Footage 3,552 sqft
Price per Sqft $130
Subdivision Lake Patagonia Ranch
MLS Listing ID 22125893
Sold Date 12/07/21
Style Modern,Ranch
Bedrooms 3
Full Baths 2
Half Baths 1
HOA Fees $2/mo
HOA Y/N Yes
Year Built 2007
Annual Tax Amount $4,487
Tax Year 2020
Lot Size 4.790 Acres
Acres 4.79
Property Sub-Type Single Family Residence
Property Description
Views! Views! Views! Amazing home on almost 5 acres in Lake Patagonia Ranch! Enjoy amazing views off back porch while relaxing in the hot tub. Fishing, sailing and swimming only a few minutes away at Lake Patagonia State Park. This home offers extended driveway with solar powered gate, 2 car garage w/220V power and separate horse shed. House comes equipped w/10540 Watt solar panel system which will be paid off at closing and save you money year round! Enjoy tile flooring, solid wood doors throughout and cozy living room w/fireplace. Fully equipped eat-in kitchen includes a plethora of wood cabinets, a walk-in pantry & plenty of counter space. Primary suite is a delight w/sliding doors to a sizable deck w/impressive setting. The ensuite offers dual sink, make-up vanity & a walk-in closet.
Location
State AZ
County Santa Cruz
Area Scc-Patagonia
Zoning Other - SFR
Rooms
Other Rooms None
Guest Accommodations None
Dining Room Dining Area
Kitchen Dishwasher, Electric Range, Garbage Disposal, Island, Microwave
Interior
Interior Features Ceiling Fan(s), Dual Pane Windows, Split Bedroom Plan, Walk In Closet(s)
Hot Water Electric
Heating Electric, Forced Air, Zoned
Cooling Central Air, Zoned
Flooring Carpet, Ceramic Tile
Fireplaces Number 1
Fireplaces Type Wood Burning
Fireplace Y
Laundry Laundry Room
Exterior
Exterior Feature BBQ-Built-In
Parking Features Attached Garage/Carport, Detached, Electric Door Opener
Garage Spaces 2.0
Fence Split Rail
Pool None
Community Features None
Amenities Available None
View Desert, Mountains, Panoramic, Sunset
Roof Type Built-Up,Metal
Accessibility None
Road Frontage Paved
Private Pool No
Building
Lot Description Hillside Lot
Story Two
Sewer Septic
Water Pvt Well (Registered)
Level or Stories Two
Schools
Elementary Schools Patagonia Elementary School
Middle Schools Patagonia Elementary School
High Schools Patagonia Union High School
School District Patagonia Public Schools
Others
Senior Community No
Acceptable Financing Cash, Conventional, FHA, VA
Horse Property Yes - By Zoning
Listing Terms Cash, Conventional, FHA, VA
Special Listing Condition None
Read Less
Want to know what your home might be worth? Contact us for a FREE valuation!

Our team is ready to help you sell your home for the highest possible price ASAP

Copyright 2025 MLS of Southern Arizona
Bought with First United Realty, Inc






