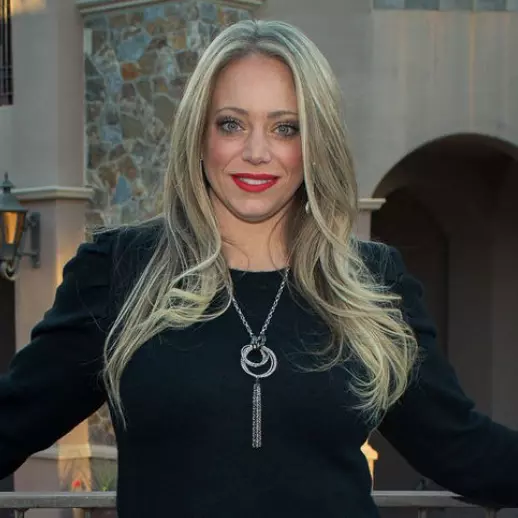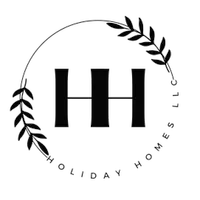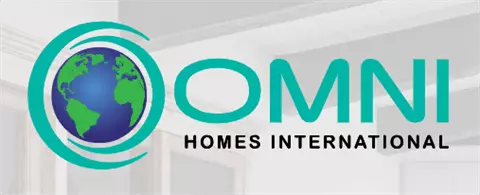$1,060,000
$949,900
11.6%For more information regarding the value of a property, please contact us for a free consultation.
6014 E Roadrunner Haven Place Tucson, AZ 85750
3 Beds
4 Baths
3,610 SqFt
Key Details
Sold Price $1,060,000
Property Type Single Family Home
Sub Type Single Family Residence
Listing Status Sold
Purchase Type For Sale
Square Footage 3,610 sqft
Price per Sqft $293
Subdivision Rio Verde Vista Iii
MLS Listing ID 22117439
Sold Date 07/21/21
Style Mediterranean
Bedrooms 3
Full Baths 3
Half Baths 1
HOA Fees $110/mo
HOA Y/N Yes
Year Built 2007
Annual Tax Amount $8,481
Tax Year 2020
Lot Size 1.143 Acres
Acres 1.14
Property Sub-Type Single Family Residence
Property Description
Beautifully nestled on a hillside lot in coveted River Gate Estates, this well cared for Custom Home offers fantastic panoramic Mountain & City Views! Featuring 3610sqft, 3 large bedrooms each with their own bathroom & walk-in closet, a half bathroom for guests & a large 4 car garage. The gourmet kitchen boasts custom cabinets, handsome granite countertops, double ovens, & a gas cooktop along with a large island & pantry. The open floor plan allows you to configure 3 separate living areas to your preference. This home was built with ICF blocks that maximize energy efficiency & structural longevity. Outdoors you can enjoy a large private & covered patio with a new irrigation system to keep the landscaping looking great year-round! Too many options to list, this one is definitely a must see!
Location
State AZ
County Pima
Area North
Zoning Pima County - CR1
Rooms
Other Rooms Storage
Guest Accommodations None
Dining Room Breakfast Bar, Breakfast Nook, Dining Area
Kitchen Dishwasher, Garbage Disposal, Gas Cooktop, Gas Oven, Island, Refrigerator
Interior
Interior Features Ceiling Fan(s), Dual Pane Windows, Exposed Beams, Foyer, High Ceilings 9+, Insulated Windows, Storage, Walk In Closet(s), Wet Bar
Hot Water Natural Gas
Heating Forced Air, Natural Gas
Cooling Ceiling Fans, Central Air
Flooring Stone
Fireplaces Number 2
Fireplaces Type Gas, See Through
Fireplace Y
Laundry Dryer, Laundry Room, Sink, Washer
Exterior
Parking Features Electric Door Opener, Separate Storage Area
Garage Spaces 4.0
Fence Block, Stucco Finish
Pool None
Community Features Gated
View City, Mountains, Panoramic, Sunrise
Roof Type Tile
Accessibility None
Road Frontage Paved
Private Pool No
Building
Lot Description Cul-De-Sac, East/West Exposure, Hillside Lot, Subdivided
Story One
Sewer Connected
Water City
Level or Stories One
Schools
Elementary Schools Whitmore
Middle Schools Magee
High Schools Sabino
School District Tusd
Others
Senior Community No
Acceptable Financing Cash, Conventional, Submit
Horse Property No
Listing Terms Cash, Conventional, Submit
Special Listing Condition None
Read Less
Want to know what your home might be worth? Contact us for a FREE valuation!

Our team is ready to help you sell your home for the highest possible price ASAP

Copyright 2025 MLS of Southern Arizona
Bought with Realty ONE Group






