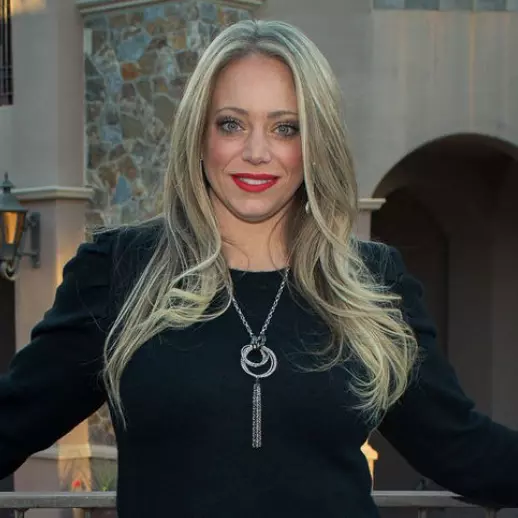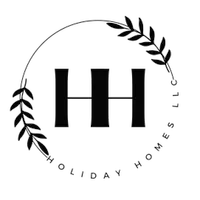$710,000
$725,000
2.1%For more information regarding the value of a property, please contact us for a free consultation.
38315 S Samaniego Saddlebrooke, AZ 85739
2 Beds
2 Baths
2,441 SqFt
Key Details
Sold Price $710,000
Property Type Single Family Home
Sub Type Single Family Residence
Listing Status Sold
Purchase Type For Sale
Square Footage 2,441 sqft
Price per Sqft $290
Subdivision Saddlebrooke
MLS Listing ID 22316071
Sold Date 09/05/23
Style Contemporary
Bedrooms 2
Full Baths 2
HOA Fees $223/mo
HOA Y/N Yes
Year Built 1990
Annual Tax Amount $3,046
Tax Year 2022
Lot Size 9,148 Sqft
Acres 0.21
Property Sub-Type Single Family Residence
Property Description
From the gorgeous landscaping & custom entry gate to the amazing golf course views, this stunning Posada model is loaded w/fine luxury finishes & updates. Welcoming courtyard leads you to the remarkable glass & iron front doors w/foyer beyond. Living & dining areas offer vaulted ceilings & dramatic FP. Beautiful kitchen w/rich cabinetry, granite topped island, SS appl & bkfst nook. Grtrm is open to the kitchen, perfect for relaxing. Backyard oasis w/lush landscaping, lg covered patio, kiva FP w/banco seats, blt-in BBQ & wonderful views. Huge primary w/lg sitting area, cozy FP, dual sinks, lovely W/I shower, jetted tub & lg W/I closet. Full guest bath, 2nd BR w/murphy beds & bay window + marvelous den w/lavish built-ins. So much more than can be mentioned here, put this one on your list!
Location
State AZ
County Pinal
Area Upper Northwest
Zoning Pinal County - CR3
Rooms
Other Rooms Den
Guest Accommodations None
Dining Room Breakfast Nook, Dining Area
Kitchen Convection Oven, Dishwasher, Electric Cooktop, Garbage Disposal, Island, Microwave
Interior
Interior Features Bay Window, Ceiling Fan(s), Dual Pane Windows, High Ceilings 9+, Low Emissivity Windows, Skylights, Solar Tube(s), Vaulted Ceilings, Walk In Closet(s), Water Softener
Hot Water Natural Gas
Heating Natural Gas, Zoned
Cooling Zoned
Flooring Carpet, Ceramic Tile, Engineered Wood
Fireplaces Number 3
Fireplaces Type Bee Hive, Gas
Fireplace N
Laundry Laundry Room, Sink, Storage
Exterior
Exterior Feature BBQ-Built-In, Courtyard, Fountain
Parking Features Attached Garage Cabinets, Attached Garage/Carport, Electric Door Opener, Utility Sink
Garage Spaces 3.0
Fence Block, View Fence, Wrought Iron
Community Features Exercise Facilities, Golf, Pickleball, Pool, Rec Center, Sidewalks, Tennis Courts
Amenities Available Clubhouse, Pickleball, Pool, Tennis Courts
View Golf Course, Mountains, Sunset
Roof Type Tile
Accessibility Roll-In Shower
Road Frontage Paved
Private Pool No
Building
Lot Description North/South Exposure, On Golf Course, Subdivided
Story One
Sewer Connected
Water Water Company
Level or Stories One
Schools
Elementary Schools Other
Middle Schools Other
High Schools Other
School District Other
Others
Senior Community Yes
Acceptable Financing Cash, Conventional, VA
Horse Property No
Listing Terms Cash, Conventional, VA
Special Listing Condition None
Read Less
Want to know what your home might be worth? Contact us for a FREE valuation!

Our team is ready to help you sell your home for the highest possible price ASAP

Copyright 2025 MLS of Southern Arizona
Bought with OMNI Homes International






