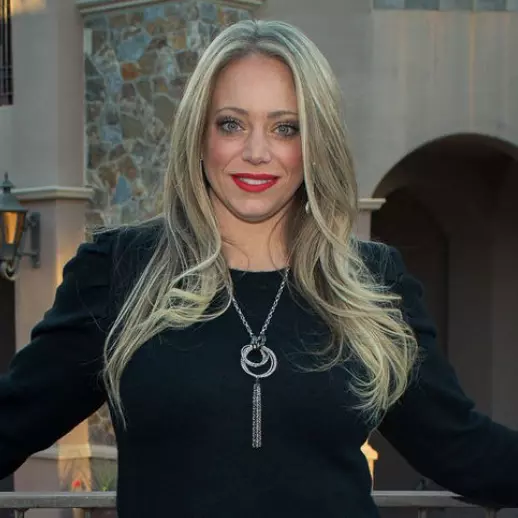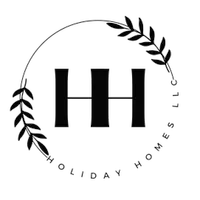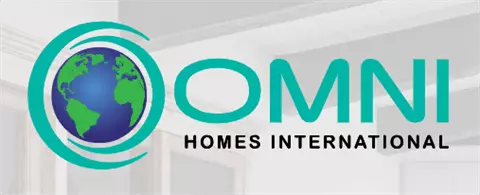$1,251,000
$1,350,000
7.3%For more information regarding the value of a property, please contact us for a free consultation.
13550 E Sahuaro Sunset Road Tucson, AZ 85749
5 Beds
3 Baths
4,948 SqFt
Key Details
Sold Price $1,251,000
Property Type Single Family Home
Sub Type Single Family Residence
Listing Status Sold
Purchase Type For Sale
Square Footage 4,948 sqft
Price per Sqft $252
Subdivision Redington Ranch (1-67)
MLS Listing ID 22319620
Sold Date 10/30/23
Style Contemporary,Southwestern
Bedrooms 5
Full Baths 2
Half Baths 1
HOA Fees $187/mo
HOA Y/N Yes
Year Built 1999
Annual Tax Amount $8,289
Tax Year 2022
Lot Size 3.207 Acres
Acres 3.7
Property Sub-Type Single Family Residence
Property Description
Discover a blend of soft contemporary and southwestern w/ SOARING 20'+ high, beamed ceilings in a dramatic, FLOWING great room of kitchen, family room, library and living room - all with walls of NEW, custom Jeld-Wen windows overlooking Tucson valley/lights/Catalina Mtns. EXTERIOR & INTERIOR NEWLY PAINTED. A soothing fountain takes center stage in entry experience. Owner's ensuite includes entry barn door, double vanities, walk-in shower, jetted tub, large walk-in closet, bedroom w/fplace, LARGE WINDOW SLIDERS to flagstone decking leading to plunge/cocktail pool, hot tub and main swimming pool. S'mores can be the hit of outdoor f/place w/bancos. Kitchen chef's delight w/viking s/s appliances, island, breakfast bar. Circular drive leads to courtyard w/ stylish GRANITE, cascading waterfall
Location
State AZ
County Pima
Area Northeast
Zoning Pima County - SR
Rooms
Other Rooms Den, Library, Office, Storage
Guest Accommodations None
Dining Room Breakfast Bar, Dining Area, Great Room
Kitchen Compactor, Desk, Exhaust Fan, Garbage Disposal, Gas Range, Island, Microwave, Prep Sink, Refrigerator, Water Purifier
Interior
Interior Features Bay Window, Ceiling Fan(s), Central Vacuum, Dual Pane Windows, Entertainment Center Built-In, Exposed Beams, Foyer, High Ceilings 9+, Plant Shelves, Skylights, Split Bedroom Plan, Storage, Walk In Closet(s), Water Purifier, Water Softener, Workshop
Hot Water Propane
Heating Forced Air, Zoned
Cooling Ceiling Fans, Central Air, Zoned
Flooring Carpet
Fireplaces Number 3
Fireplaces Type Bee Hive, Firepit, Gas
Fireplace Y
Laundry Dryer, Laundry Room, Storage, Washer
Exterior
Exterior Feature Courtyard, Fountain, Native Plants, Waterfall/Pond
Parking Features Attached Garage Cabinets, Electric Door Opener, Extended Length, Separate Storage Area
Garage Spaces 3.0
Fence Stucco Finish
Pool Infinity, Spool
Community Features Basketball Court, Gated, Horse Facilities, Lake, Paved Street, Rec Center, Tennis Courts
Amenities Available Clubhouse, Pool, Tennis Courts
View City, Mountains, Panoramic, Sunrise, Sunset
Roof Type Built-Up
Accessibility None
Road Frontage Paved
Private Pool Yes
Building
Lot Description Cul-De-Sac, Elevated Lot, Subdivided
Story One
Sewer Septic
Water City
Level or Stories One
Schools
Elementary Schools Tanque Verde
Middle Schools Emily Gray
High Schools Tanque Verde
School District Tanque Verde
Others
Senior Community No
Acceptable Financing Cash, Conventional
Horse Property No
Listing Terms Cash, Conventional
Special Listing Condition None
Read Less
Want to know what your home might be worth? Contact us for a FREE valuation!

Our team is ready to help you sell your home for the highest possible price ASAP

Copyright 2025 MLS of Southern Arizona
Bought with Non-Member Office






