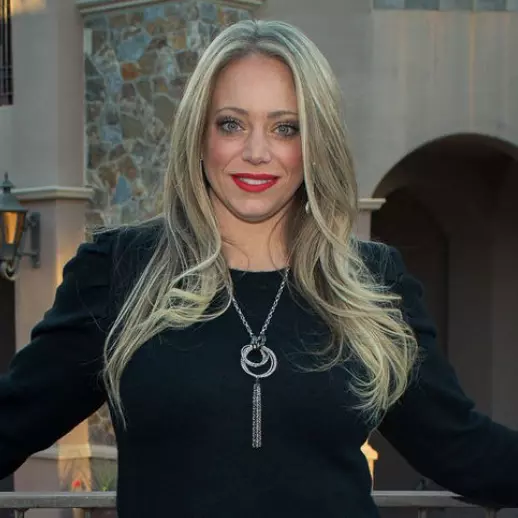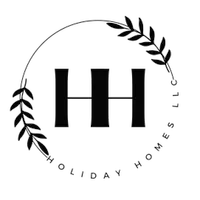$460,000
$465,000
1.1%For more information regarding the value of a property, please contact us for a free consultation.
8962 E Calle Pasto Tucson, AZ 85715
3 Beds
2 Baths
2,300 SqFt
Key Details
Sold Price $460,000
Property Type Single Family Home
Sub Type Single Family Residence
Listing Status Sold
Purchase Type For Sale
Square Footage 2,300 sqft
Price per Sqft $200
Subdivision Desert Palms Park (1-178)
MLS Listing ID 22410333
Sold Date 07/02/24
Style Ranch
Bedrooms 3
Full Baths 2
HOA Y/N No
Year Built 1963
Annual Tax Amount $2,629
Tax Year 2023
Lot Size 9,060 Sqft
Acres 0.21
Property Sub-Type Single Family Residence
Property Description
Mid-Century Modern 3 bedroom NE home in Desert Palms Park. This home boasts 2-car garage with workshop space & large 2 car carport. Meticulous custom crafted kitchen cabinets, & bathroom vanities exude seller pride. Discover energy efficient lighting throughout the home & recently installed luxury vinyl wood flooring. Picture yourself entertaining in the large living room with built-in wet bar, sink, cabinets & wine / beverage fridge all while gazing at the Catalina mountains. You'll love the enhanced kitchen with quartz countertops, stylish tile backsplash. HVAC serviced, roof shingles repaired, plumbing scoped and liner installed. Seller to provide Buyer with Old Republic Home warranty Platinum coverage for $745 at close of escrow. Transferrable roof warranty conveys.
Location
State AZ
County Pima
Area Northeast
Zoning Pima County - CR1R
Rooms
Other Rooms Office, Workshop
Guest Accommodations None
Dining Room Dining Area
Kitchen Convection Oven, Dishwasher, Electric Cooktop, Electric Oven, Energy Star Qualified Dishwasher, Energy Star Qualified Refrigerator, Exhaust Fan, Garbage Disposal, Lazy Susan, Microwave, Refrigerator
Interior
Interior Features Ceiling Fan(s), Dual Pane Windows, Exposed Beams, High Ceilings 9+, Skylight(s), Split Bedroom Plan, Storage, Walk In Closet(s), Wet Bar
Hot Water Natural Gas
Heating Forced Air, Heat Pump, Natural Gas
Cooling Ceiling Fans, Central Air, Dual, Evaporative Cooling
Flooring Carpet, Laminate
Fireplaces Number 1
Fireplaces Type Wood Burning
Fireplace N
Laundry Laundry Closet, Storage
Exterior
Exterior Feature BBQ, BBQ-Built-In, Shed, Waterfall/Pond
Parking Features Additional Carport, Attached Garage/Carport, Utility Sink
Garage Spaces 2.0
Fence Block
Pool None
Community Features Sidewalks, Street Lights
Amenities Available None
View Mountains, Residential
Roof Type Shingle
Accessibility Roll-In Shower
Road Frontage Paved
Private Pool No
Building
Lot Description North/South Exposure
Story One
Sewer Connected
Water City
Level or Stories One
Schools
Elementary Schools Bloom
Middle Schools Magee
High Schools Sahuaro
School District Tusd
Others
Senior Community No
Acceptable Financing Cash, Conventional, FHA, VA
Horse Property No
Listing Terms Cash, Conventional, FHA, VA
Special Listing Condition None
Read Less
Want to know what your home might be worth? Contact us for a FREE valuation!

Our team is ready to help you sell your home for the highest possible price ASAP

Copyright 2025 MLS of Southern Arizona
Bought with Long Realty Company






