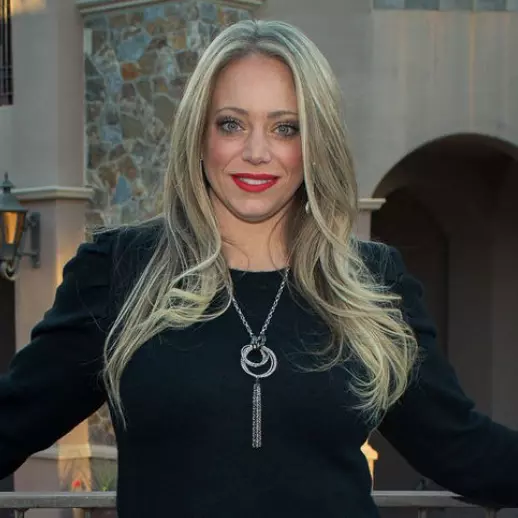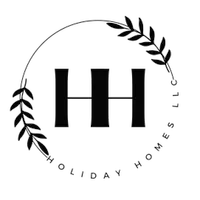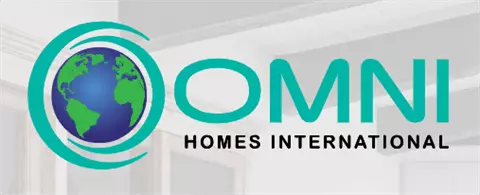$415,000
$425,000
2.4%For more information regarding the value of a property, please contact us for a free consultation.
31 S Gold Mine Loop Tucson, AZ 85748
4 Beds
3 Baths
2,201 SqFt
Key Details
Sold Price $415,000
Property Type Single Family Home
Sub Type Single Family Residence
Listing Status Sold
Purchase Type For Sale
Square Footage 2,201 sqft
Price per Sqft $188
Subdivision Richmond Place (1-63)
MLS Listing ID 22414552
Sold Date 08/21/24
Style Contemporary
Bedrooms 4
Full Baths 2
Half Baths 1
HOA Fees $19/mo
HOA Y/N Yes
Year Built 1989
Annual Tax Amount $2,825
Tax Year 2023
Lot Size 8,843 Sqft
Acres 0.2
Property Sub-Type Single Family Residence
Property Description
Welcome to your new home! Dive into the cool, inviting pool on a scorching summer day, relax in the hot tub as you watch the sun sink below the horizon, or cozy up by the charming wood-burning fireplace adorned with brick; all of this awaits you in this stunning 4-bedroom property. An entertainer's dream, the kitchen is equipped with a generous peninsula, custom cabinetry, sleek granite countertops, stainless steel appliances, and abundant storage in the walk-in pantry. The first floor features brand-new flooring, adding a touch of freshness to the space. The primary bedroom boasts a spacious walk-in closet and an ensuite that includes a dual vanity, luxurious soaking tub, and a walk-in shower. Each of the three additional bedrooms offers lovely views of the Catalina Mountains. The living
Location
State AZ
County Pima
Area East
Zoning Tucson - R1
Rooms
Other Rooms None
Guest Accommodations None
Dining Room Breakfast Bar, Dining Area
Kitchen Dishwasher, Gas Oven, Gas Range, Microwave, Refrigerator
Interior
Interior Features Cathedral Ceilings, Ceiling Fan(s), Dual Pane Windows, High Ceilings 9+, Walk In Closet(s)
Hot Water Natural Gas
Heating Forced Air
Cooling Central Air
Flooring Carpet, Ceramic Tile, Engineered Wood
Fireplaces Number 1
Fireplaces Type Wood Burning
Fireplace Y
Laundry Dryer, Laundry Room, Washer
Exterior
Parking Features Attached Garage Cabinets, Attached Garage/Carport, Electric Door Opener
Garage Spaces 2.0
Fence Block
Community Features Sidewalks
Amenities Available None
View Sunset
Roof Type Tile
Accessibility None
Road Frontage Paved
Private Pool Yes
Building
Lot Description Corner Lot, North/South Exposure
Story Two
Sewer Connected
Water City
Level or Stories Two
Schools
Elementary Schools Gale
Middle Schools Gridley
High Schools Sahuaro
School District Tusd
Others
Senior Community No
Acceptable Financing Cash, Conventional, FHA, VA
Horse Property No
Listing Terms Cash, Conventional, FHA, VA
Special Listing Condition None
Read Less
Want to know what your home might be worth? Contact us for a FREE valuation!

Our team is ready to help you sell your home for the highest possible price ASAP

Copyright 2025 MLS of Southern Arizona
Bought with OMNI Homes International






