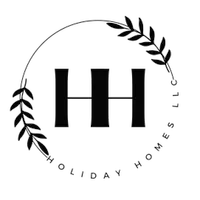$550,000
$555,000
0.9%For more information regarding the value of a property, please contact us for a free consultation.
522 W STANLEY Avenue San Tan Valley, AZ 85140
3 Beds
2 Baths
2,199 SqFt
Key Details
Sold Price $550,000
Property Type Single Family Home
Sub Type Single Family Residence
Listing Status Sold
Purchase Type For Sale
Square Footage 2,199 sqft
Price per Sqft $250
Subdivision Ironwood Crossing - Unit 1
MLS Listing ID 6746513
Sold Date 10/07/24
Style Ranch
Bedrooms 3
HOA Fees $197/mo
HOA Y/N Yes
Year Built 2011
Annual Tax Amount $2,295
Tax Year 2023
Lot Size 7,302 Sqft
Acres 0.17
Property Sub-Type Single Family Residence
Source Arizona Regional Multiple Listing Service (ARMLS)
Property Description
A rare find! Nestled in Ironwood Crossing, this beautiful residence welcomes you with a 3-car garage, RV gate, and gated courtyard. Inside, the harmonious open floor plan showcases wood-look tile flooring, pre-wired surround sound, and media niches. Fabulous kitchen comes complete with a pantry, plenty of cabinetry with crown moulding, glossy stainless steel appliances, a prep island with a breakfast bar, tile backsplash, and granite counters. The main retreat provides direct outdoor access, an ensuite with dual sinks, make-up desk, and a walk-in closet. Be sure to explore the open den ideal for work or play. With its covered patio, the large backyard is the perfect spot for weekend barbecues. Enjoy the excellent amenities this Community has to offer. Act now while it's still available
Location
State AZ
County Pinal
Community Ironwood Crossing - Unit 1
Direction E on W Pima Rd. Right on N Ironwood Rd. Right on W Westbrooke Rd. Left on Box Elder St. Right on W Reeves Ave. Left on Vicki St. Left on W Dragon Tree Ave. Right on N Vicki St. Right on W Stanley Ave
Rooms
Other Rooms Great Room
Den/Bedroom Plus 4
Separate Den/Office Y
Interior
Interior Features High Speed Internet, Granite Counters, Double Vanity, Eat-in Kitchen, Breakfast Bar, No Interior Steps, Kitchen Island, Pantry, Full Bth Master Bdrm, Separate Shwr & Tub
Heating Electric
Cooling Central Air, Ceiling Fan(s)
Flooring Tile
Fireplaces Type None
Fireplace No
Window Features Dual Pane
Appliance Gas Cooktop
SPA None
Laundry Wshr/Dry HookUp Only
Exterior
Exterior Feature Private Yard
Parking Features RV Gate, Garage Door Opener, Direct Access
Garage Spaces 3.0
Garage Description 3.0
Fence Block
Pool None
Community Features Community Spa, Community Spa Htd, Community Pool Htd, Community Pool, Tennis Court(s), Playground, Biking/Walking Path
Roof Type Tile
Porch Covered Patio(s), Patio
Building
Lot Description Gravel/Stone Front, Gravel/Stone Back, Grass Front, Grass Back
Story 1
Builder Name Fulton Homes
Sewer Public Sewer
Water City Water
Architectural Style Ranch
Structure Type Private Yard
New Construction No
Schools
Elementary Schools Ranch Elementary School
Middle Schools J. O. Combs Middle School
High Schools Combs High School
School District J. O. Combs Unified School District
Others
HOA Name Ironwood Crossing
HOA Fee Include Maintenance Grounds
Senior Community No
Tax ID 109-18-585
Ownership Fee Simple
Acceptable Financing Cash, Conventional, VA Loan
Horse Property N
Listing Terms Cash, Conventional, VA Loan
Financing Cash
Read Less
Want to know what your home might be worth? Contact us for a FREE valuation!

Our team is ready to help you sell your home for the highest possible price ASAP

Copyright 2025 Arizona Regional Multiple Listing Service, Inc. All rights reserved.
Bought with OMNI Homes International






