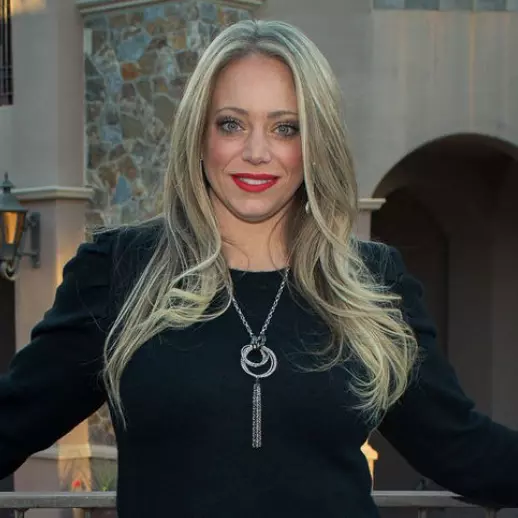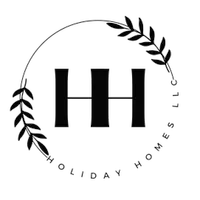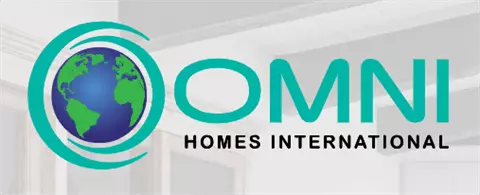$699,000
$699,000
For more information regarding the value of a property, please contact us for a free consultation.
5421 N Paseo Espejo Tucson, AZ 85718
2 Beds
2 Baths
1,904 SqFt
Key Details
Sold Price $699,000
Property Type Single Family Home
Sub Type Single Family Residence
Listing Status Sold
Purchase Type For Sale
Square Footage 1,904 sqft
Price per Sqft $367
Subdivision Pontatoc Canyon Estates (1-80)
MLS Listing ID 22423423
Sold Date 11/15/24
Style Southwestern
Bedrooms 2
Full Baths 2
HOA Fees $110/mo
HOA Y/N Yes
Year Built 1984
Annual Tax Amount $4,798
Tax Year 2024
Lot Size 0.320 Acres
Acres 0.32
Property Sub-Type Single Family Residence
Property Description
Estate Sale in the heart of the foothills! Wonderful updated masonry home with STUNNING sunset and mountain views in gated Pontatoc Canyon Estates. Situated on a premium lot that borders 34 acres of natural desert common area creating expansive views and unparalleled privacy. Spacious great room with soaring high ceilings and cozy fireplace. Wonderful kitchen with custom cabinetry. Spacious bedrooms. Fresh paint and some new flooring. Resort like rear yard with refreshing pool, waterfall feature, putting green, extensive covered patios and views! Close to upscale shopping, schools, restaurants, golf resorts, hiking & biking trails. Estate Sale. Please see agent only remarks regarding offer requirements. The seller is licensed to sell real estate in Arizona.
Location
State AZ
County Pima
Area North
Zoning Pima County - CR1
Rooms
Other Rooms None
Guest Accommodations None
Dining Room Formal Dining Room
Kitchen Dishwasher, Electric Oven, Electric Range, Refrigerator, Reverse Osmosis
Interior
Interior Features Ceiling Fan(s), Foyer, High Ceilings 9+
Hot Water Natural Gas
Heating Forced Air, Natural Gas
Cooling Central Air
Flooring Carpet, Ceramic Tile
Fireplaces Number 1
Fireplaces Type Gas
Fireplace N
Laundry Dryer, Laundry Room, Storage, Washer
Exterior
Exterior Feature Putting Green
Parking Features Attached Garage Cabinets, Attached Garage/Carport
Garage Spaces 2.0
Fence Masonry, Wrought Iron
Community Features Gated
Amenities Available None
View City, Mountains, Panoramic, Sunset
Roof Type Built-Up - Reflect
Accessibility Roll-In Shower
Road Frontage Paved
Private Pool Yes
Building
Lot Description Borders Common Area, Cul-De-Sac
Story One
Sewer Connected
Water City
Level or Stories One
Schools
Elementary Schools Sunrise Drive
Middle Schools Orange Grove
High Schools Catalina Fthls
School District Catalina Foothills
Others
Senior Community No
Acceptable Financing Cash, Conventional, VA
Horse Property No
Listing Terms Cash, Conventional, VA
Special Listing Condition No SPDS
Read Less
Want to know what your home might be worth? Contact us for a FREE valuation!

Our team is ready to help you sell your home for the highest possible price ASAP

Copyright 2025 MLS of Southern Arizona
Bought with OMNI Homes International






