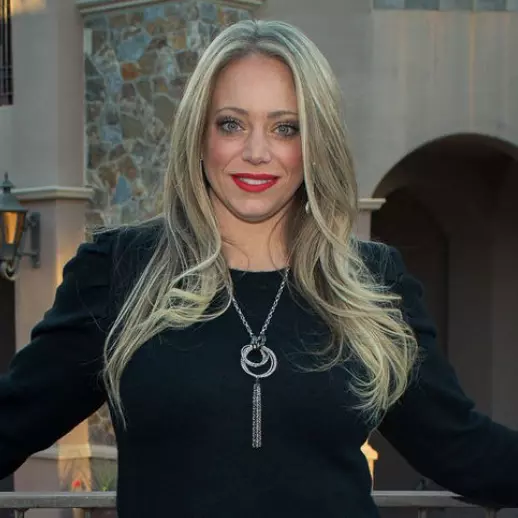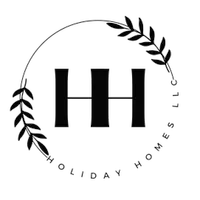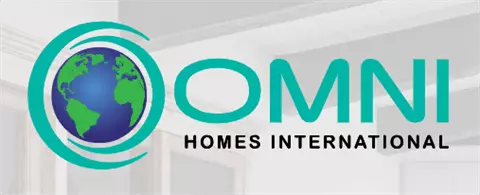$810,000
$825,000
1.8%For more information regarding the value of a property, please contact us for a free consultation.
4080 N Camino Ferreo Tucson, AZ 85750
3 Beds
2 Baths
2,611 SqFt
Key Details
Sold Price $810,000
Property Type Single Family Home
Sub Type Single Family Residence
Listing Status Sold
Purchase Type For Sale
Square Footage 2,611 sqft
Price per Sqft $310
Subdivision Fairfield Sunrise East Resub Ii
MLS Listing ID 22500972
Sold Date 02/04/25
Style Patio Home,Santa Fe,Southwestern
Bedrooms 3
Full Baths 2
HOA Fees $137/mo
HOA Y/N Yes
Year Built 1984
Annual Tax Amount $5,866
Tax Year 2024
Lot Size 9,848 Sqft
Acres 0.23
Property Sub-Type Single Family Residence
Property Description
Welcome to your dream home in the heart of the Sonoran Desert, where you wake up every day to breathtaking mountain and city vistas!As you walk in, you'll feel the inviting warmth of authentic Saltillo tiles and a cozy fireplace perfect for those laid-back evenings. With 3 large bedrooms and 2 bathrooms, this space is designed for entertaining and unwinding.Step outside to your private oasis, with a refreshing pool perfect for hot days or a sunset cocktail. The outdoor space is ideal for hosting friends or relaxing.Close to dining and shopping, this home offers the perfect blend of comfort and convenience. Experience the vibrant desert lifestyle you've always wanted--this is more than a house; it's a place where memories are made. Your perfect oasis in the Catalina Foothills!
Location
State AZ
County Pima
Community Fairfield
Area North
Zoning Pima County - CR1
Rooms
Other Rooms None
Guest Accommodations None
Dining Room Breakfast Nook, Formal Dining Room
Kitchen Dishwasher, Electric Cooktop, Electric Oven, Exhaust Fan, Garbage Disposal, Island, Microwave, Refrigerator
Interior
Interior Features Bay Window, Ceiling Fan(s), Central Vacuum, Foyer, Skylight(s), Skylights, Vaulted Ceilings, Walk In Closet(s), Wet Bar
Hot Water Electric, Recirculating Pump
Heating Forced Air, Natural Gas
Cooling Ceiling Fans, Central Air, Zoned
Flooring Carpet, Mexican Tile
Fireplaces Number 1
Fireplaces Type Gas
Fireplace N
Laundry Dryer, Laundry Room, Sink, Washer
Exterior
Exterior Feature Courtyard
Parking Features Attached Garage Cabinets, Attached Garage/Carport, Electric Door Opener
Garage Spaces 2.0
Fence Block, Wrought Iron
Community Features Paved Street, Pickleball, Pool, Rec Center, Sidewalks, Spa, Street Lights, Tennis Courts
Amenities Available Pickleball, Pool, Spa/Hot Tub, Tennis Courts
View City, Desert, Mountains, Panoramic, Sunrise
Roof Type Built-Up - Reflect
Accessibility None
Road Frontage Paved
Private Pool Yes
Building
Lot Description East/West Exposure
Story One
Sewer Connected
Water City
Level or Stories One
Schools
Elementary Schools Whitmore
Middle Schools Magee
High Schools Sabino
School District Tusd
Others
Senior Community No
Acceptable Financing Cash, Conventional, FHA, VA
Horse Property No
Listing Terms Cash, Conventional, FHA, VA
Special Listing Condition None
Read Less
Want to know what your home might be worth? Contact us for a FREE valuation!

Our team is ready to help you sell your home for the highest possible price ASAP

Copyright 2025 MLS of Southern Arizona
Bought with OMNI Homes International






