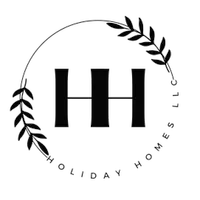$849,000
$880,000
3.5%For more information regarding the value of a property, please contact us for a free consultation.
2000 W Khaibar Place Tucson, AZ 85704
4 Beds
4 Baths
3,846 SqFt
Key Details
Sold Price $849,000
Property Type Single Family Home
Sub Type Single Family Residence
Listing Status Sold
Purchase Type For Sale
Square Footage 3,846 sqft
Price per Sqft $220
Subdivision Oracle Heights Estates (174-245)
MLS Listing ID 22430359
Sold Date 03/13/25
Style Territorial
Bedrooms 4
Full Baths 3
Half Baths 1
HOA Y/N No
Year Built 1968
Annual Tax Amount $6,271
Tax Year 2024
Lot Size 0.612 Acres
Acres 0.61
Property Sub-Type Single Family Residence
Property Description
Oracle Heights Estates: A Designer's Dream HomeStep into a masterpiece of Tucson Southwest charm, where authentic adobe flair meets contemporary luxury. Built in 1968 and impeccably maintained by an interior designer, this 3,846 sq. ft. residence is more than a home it's a lifestyle. Perfect for an expanding family, rental income opportunities, or those seeking resort-style living, this property offers endless possibilities.Property HighlightsSpacious Layout: 4 bedrooms, 4 bathrooms, and thoughtfully designed flex spaces for a gym, additional bedrooms, or a work-from-home setup.Entertainer's Paradise: A 9-ft deep pool, relaxing hot tub, and multiple covered outdoor spaces set the stage for unforgettable
Location
State AZ
County Pima
Area North
Zoning Pima County - CR1
Rooms
Other Rooms Exercise Room, Office, Storage, Studio, Workshop
Dining Room Breakfast Bar, Dining Area
Kitchen Convection Oven, Dishwasher, Exhaust Fan, Garbage Disposal, Gas Cooktop, Island, Microwave, Refrigerator
Interior
Interior Features Dual Pane Windows, High Ceilings 9+, Skylights, Walk In Closet(s)
Hot Water Natural Gas
Heating Mini-Split, Natural Gas, Zoned
Cooling Central Air, Mini-Split, Zoned
Flooring Ceramic Tile, Concrete, Engineered Wood
Fireplaces Number 1
Fireplaces Type Wood Burning
Fireplace N
Laundry Dryer, Laundry Room, Washer
Exterior
Exterior Feature BBQ-Built-In, Shed, Workshop
Parking Features Detached, Electric Door Opener, Extended Length, Utility Sink
Garage Spaces 2.0
Fence Masonry, Stucco Finish
Community Features None
Amenities Available None
View Mountains
Roof Type Built-Up - Reflect
Accessibility None
Road Frontage Chip/Seal
Lot Frontage 400.0
Private Pool Yes
Building
Lot Description North/South Exposure, Subdivided
Story One
Sewer Connected
Water Water Company
Level or Stories One
Schools
Elementary Schools Donaldson
Middle Schools Cross
High Schools Canyon Del Oro
School District Amphitheater
Others
Senior Community No
Acceptable Financing Cash, Conventional, VA
Horse Property No
Listing Terms Cash, Conventional, VA
Special Listing Condition None
Read Less
Want to know what your home might be worth? Contact us for a FREE valuation!

Our team is ready to help you sell your home for the highest possible price ASAP

Copyright 2025 MLS of Southern Arizona
Bought with OMNI Homes International






