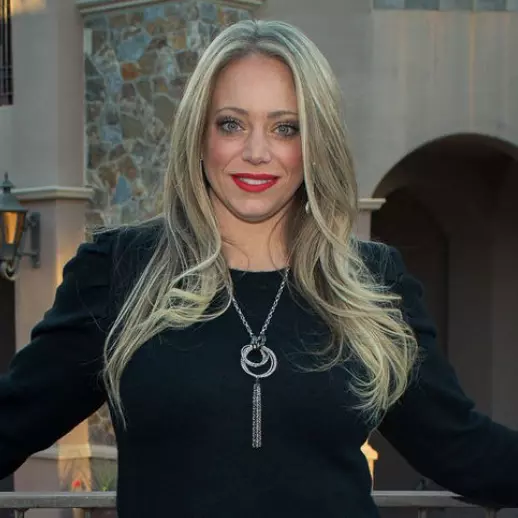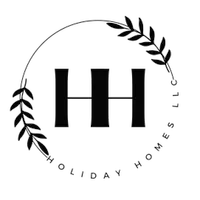$227,000
$230,000
1.3%For more information regarding the value of a property, please contact us for a free consultation.
560 W Parkwood Court Green Valley, AZ 85614
2 Beds
2 Baths
946 SqFt
Key Details
Sold Price $227,000
Property Type Townhouse
Sub Type Townhouse
Listing Status Sold
Purchase Type For Sale
Square Footage 946 sqft
Price per Sqft $239
Subdivision Casa Primavera(1-242)
MLS Listing ID 22503901
Sold Date 04/02/25
Style Territorial
Bedrooms 2
Full Baths 2
HOA Fees $76/mo
HOA Y/N Yes
Year Built 1996
Annual Tax Amount $1,184
Tax Year 2024
Lot Size 3,615 Sqft
Acres 0.08
Property Sub-Type Townhouse
Property Description
Welcome to this charming 2-bedroom, 2-bath residence in Casa Primavera! NO GVR. You're greeted by a serene living room with high ceilings, a contemporary palette, clerestory windows for ample natural light, blinds, and attractive wood-look flooring. The eat-in kitchen comes with solid surface counters, abundant wood shaker cabinetry, built-in appliances, a pantry, and a two-tier peninsula with a breakfast bar. Have a good night's sleep in the primary bedroom, which includes sliding door access to the backyard, a walk-in closet with mirrored doors, and a private bathroom for added comfort. Enjoy beautiful sunsets in the backyard, which offers a covered patio and fragrant citrus trees for Mediterranean charm. Make it yours today!
Location
State AZ
County Pima
Community Canyon View Estates
Area Green Valley Northwest
Zoning Green Valley - CR4
Rooms
Other Rooms None
Guest Accommodations None
Dining Room Breakfast Bar, Dining Area
Kitchen Dishwasher, Electric Range, Garbage Disposal, Microwave, Refrigerator
Interior
Interior Features Ceiling Fan(s), High Ceilings 9+, Walk In Closet(s)
Hot Water Electric
Heating Electric, Forced Air
Cooling Ceiling Fans, Central Air
Flooring Ceramic Tile, Laminate
Fireplaces Type None
Fireplace N
Laundry Dryer, Laundry Room, Washer
Exterior
Parking Features Attached Garage/Carport, Electric Door Opener
Garage Spaces 2.0
Fence Block
Pool None
Community Features Athletic Facilities, Jogging/Bike Path, Pool, Rec Center, Spa
Amenities Available Pool, Recreation Room
View Residential
Roof Type Built-Up
Accessibility None
Road Frontage Paved
Private Pool No
Building
Lot Description North/South Exposure, Subdivided
Story One
Sewer Connected
Water Water Company
Level or Stories One
Schools
Elementary Schools Continental
Middle Schools Continental
High Schools Optional
School District Continental Elementary School District #39
Others
Senior Community Yes
Acceptable Financing Cash, Conventional, FHA, VA
Horse Property No
Listing Terms Cash, Conventional, FHA, VA
Special Listing Condition None
Read Less
Want to know what your home might be worth? Contact us for a FREE valuation!

Our team is ready to help you sell your home for the highest possible price ASAP

Copyright 2025 MLS of Southern Arizona
Bought with OMNI Homes International






