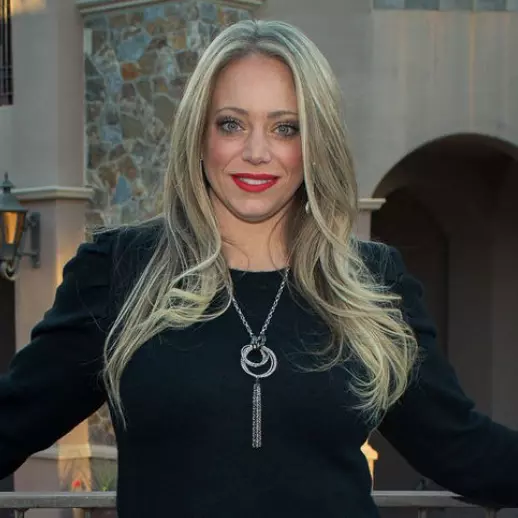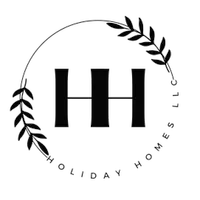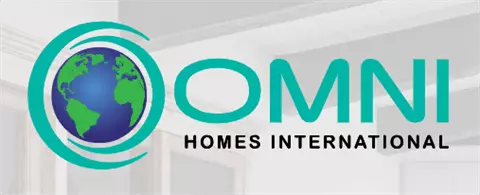$280,000
$304,900
8.2%For more information regarding the value of a property, please contact us for a free consultation.
1855 N Camino Alicante Tucson, AZ 85715
2 Beds
2 Baths
1,279 SqFt
Key Details
Sold Price $280,000
Property Type Townhouse
Sub Type Townhouse
Listing Status Sold
Purchase Type For Sale
Square Footage 1,279 sqft
Price per Sqft $218
Subdivision Pantano Townhomes Ii (1-92)
MLS Listing ID 22503607
Sold Date 04/03/25
Style Patio Home
Bedrooms 2
Full Baths 2
HOA Fees $121/mo
HOA Y/N Yes
Year Built 1980
Annual Tax Amount $1,643
Tax Year 2024
Lot Size 2,526 Sqft
Acres 0.06
Property Sub-Type Townhouse
Property Description
Come check out this beautiful 2bed/2bath split floor plan Townhome just steps away from Udall park, with a gorgeous updated kitchen with a spacious dining area next to a nicely open living room area that also opens up to your adorable backyard for you to enjoy your time with family and friends or just having some alone time with a cup of coffee or a glass a wine and if you like wine you'll have your cute small wine fridge in your updated kitchen to keep them chilled, this charming community located close to restaurants, bank, grocery store, also close to MT. Lemmon and hiking at Sabino Canyon, with a community pool to enjoy as well is ready for its new owner, seller has recently put in all new doors in the entire home and all the outside wood and fascia is new and painted. Come by.
Location
State AZ
County Pima
Area Northeast
Zoning Tucson - R2
Rooms
Other Rooms Storage
Guest Accommodations None
Dining Room Dining Area
Kitchen Dishwasher, Electric Oven, Electric Range, Exhaust Fan, Garbage Disposal, Microwave, Refrigerator, Wine Cooler
Interior
Interior Features Ceiling Fan(s), Dual Pane Windows, Insulated Windows, Skylight(s), Skylights, Split Bedroom Plan, Storage
Hot Water Electric
Heating Electric
Cooling Ceiling Fans Pre-Wired, Central Air, Heat Pump
Flooring Ceramic Tile
Fireplaces Number 1
Fireplaces Type Bee Hive
Fireplace N
Laundry Dryer, In Kitchen, Laundry Closet, Washer
Exterior
Parking Features Attached Garage/Carport, Electric Door Opener, Separate Storage Area
Garage Spaces 2.0
Fence Block, Shared Fence, Stucco Finish
Community Features Jogging/Bike Path, Park, Paved Street, Pool, Street Lights, Walking Trail
Amenities Available Clubhouse, Pool
View Mountains, Residential
Roof Type Built-Up - Reflect
Accessibility None
Road Frontage Paved
Private Pool Yes
Building
Lot Description Borders Common Area, North/South Exposure
Story One
Sewer Connected
Water City, Water Company
Level or Stories One
Schools
Elementary Schools Hudlow
Middle Schools Booth-Fickett Math/Science Magnet
High Schools Sabino
School District Tusd
Others
Senior Community No
Acceptable Financing Cash, Conventional, FHA, VA
Horse Property No
Listing Terms Cash, Conventional, FHA, VA
Special Listing Condition None
Read Less
Want to know what your home might be worth? Contact us for a FREE valuation!

Our team is ready to help you sell your home for the highest possible price ASAP

Copyright 2025 MLS of Southern Arizona
Bought with OMNI Homes International






