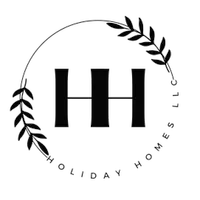$360,000
$375,000
4.0%For more information regarding the value of a property, please contact us for a free consultation.
18164 S Mann Avenue Sahuarita, AZ 85629
4 Beds
2 Baths
1,968 SqFt
Key Details
Sold Price $360,000
Property Type Manufactured Home
Sub Type Manufactured Home
Listing Status Sold
Purchase Type For Sale
Square Footage 1,968 sqft
Price per Sqft $182
MLS Listing ID 22504071
Sold Date 04/23/25
Style Contemporary
Bedrooms 4
Full Baths 2
HOA Y/N Yes
Year Built 2002
Annual Tax Amount $1,403
Tax Year 2024
Lot Size 4.310 Acres
Acres 4.31
Property Sub-Type Manufactured Home
Property Description
Discover your dream retreat on over 4 acres of breathtaking Arizona landscape! This 4-bedroom, 2-bathroom home offers the perfect blend of comfort, space, & tranquility, w/ stunning panoramic views of the surrounding mountain ranges. Step inside to find a well-designed split bedroom floor plan w/spacious living area, a bright & airy kitchen, & spacious bedrooms w/walk-in closets. The primary suite features a private bath w/soaking tub & dual sinks. Outside, the possibilities are endless! This horse-friendly property is ideal for equestrian enthusiasts, w/plenty of room to roam. The detached workshop offers additional storage or space for projects. Located in beautiful Sahuarita, this home offers the serenity of rural living while remaining just a short drive from modern amenities.
Location
State AZ
County Pima
Area Southeast
Zoning Sahuarita - RH
Rooms
Other Rooms Workshop
Guest Accommodations None
Dining Room Breakfast Nook, Dining Area
Kitchen Dishwasher, Electric Range, Exhaust Fan, Garbage Disposal, Island, Refrigerator
Interior
Interior Features Ceiling Fan(s), Dual Pane Windows, High Ceilings 9+, Split Bedroom Plan, Storage
Hot Water Electric
Heating Heat Pump
Cooling Ceiling Fans, Central Air
Flooring Carpet, Ceramic Tile, Wood
Fireplaces Number 1
Fireplaces Type Wood Burning
Fireplace N
Laundry Dryer, Electric Dryer Hookup, Laundry Room, Washer
Exterior
Exterior Feature Native Plants, Workshop
Parking Features Detached, Electric Door Opener, Extended Length
Garage Spaces 2.0
Fence Electric
Pool None
Community Features None
Amenities Available None
View Desert, Mountains, Rural, Sunrise, Sunset
Roof Type Shingle
Accessibility None
Road Frontage Dirt
Private Pool No
Building
Lot Description North/South Exposure
Story One
Sewer Septic
Water Shared Well, Well Agreement
Level or Stories One
Schools
Elementary Schools Copper Ridge
Middle Schools Corona Foothills
High Schools Cienega
School District Vail
Others
Senior Community No
Acceptable Financing Cash, Conventional, FHA, Submit
Horse Property Yes - By Zoning
Listing Terms Cash, Conventional, FHA, Submit
Special Listing Condition None
Read Less
Want to know what your home might be worth? Contact us for a FREE valuation!

Our team is ready to help you sell your home for the highest possible price ASAP

Copyright 2025 MLS of Southern Arizona
Bought with OMNI Homes International






