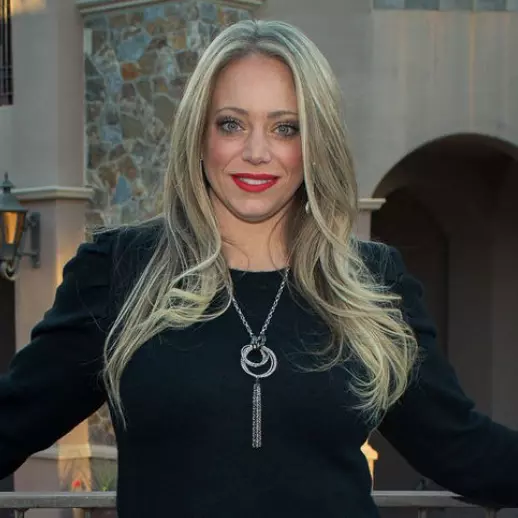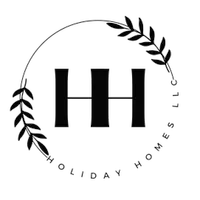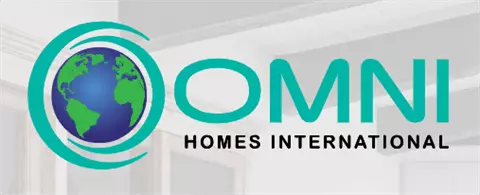$505,000
$495,000
2.0%For more information regarding the value of a property, please contact us for a free consultation.
4533 S TERRACE Road Tempe, AZ 85282
4 Beds
2 Baths
1,992 SqFt
Key Details
Sold Price $505,000
Property Type Single Family Home
Sub Type Single Family Residence
Listing Status Sold
Purchase Type For Sale
Square Footage 1,992 sqft
Price per Sqft $253
Subdivision Tempe Gardens 11
MLS Listing ID 6832896
Sold Date 04/24/25
Style Ranch
Bedrooms 4
HOA Y/N No
Originating Board Arizona Regional Multiple Listing Service (ARMLS)
Year Built 1971
Annual Tax Amount $2,373
Tax Year 2024
Lot Size 9,413 Sqft
Acres 0.22
Property Sub-Type Single Family Residence
Property Description
Fantastic Opportunity to buy a 4 Bedroom/2 Bathroom Single Level Ranch Style Home Located in the Heart of Tempe! This Home is Located less than 2 miles from ASU and not much farther to Tempe Marketplace and Downtown Tempe and Mill Ave. Fresh Paint and Brand New Carpet and Pad. The Popcorn Ceilings have also been removed. This popular floorplan has a split primary bedroom from the other bedrooms to allow for privacy. It has a separate Living Room, Dining Room and Family Room. It is located on an oversized .21 of an acre corner lot with an RV gate access from the alley behind the home. HVAC replaced 8/2015. Hot water heater installed 2022. Kiwanis Park is just over 1 mile away from the property and the centrally located home offers a short distance to Loop 101, Hwy 60, I-10 & the 143.
Location
State AZ
County Maricopa
Community Tempe Gardens 11
Direction From Rural and Baseline, travel North to Lakeshore Dr. Turn Right (East) on Lakeshore Dr. Turn Left on Carson (Southeast). Turn Right (South) on Terrace Rd. The home is on the Left.
Rooms
Other Rooms Family Room
Master Bedroom Split
Den/Bedroom Plus 4
Separate Den/Office N
Interior
Interior Features No Interior Steps, 3/4 Bath Master Bdrm, High Speed Internet, Granite Counters
Heating Electric
Cooling Central Air, Ceiling Fan(s)
Flooring Carpet, Tile
Fireplaces Type None
Fireplace No
SPA None
Exterior
Parking Features RV Gate, Garage Door Opener
Garage Spaces 2.0
Garage Description 2.0
Fence Block
Pool None
Community Features Near Bus Stop
Amenities Available Not Managed
Roof Type Composition
Private Pool No
Building
Lot Description Alley, Corner Lot, Gravel/Stone Front
Story 1
Builder Name Hallcraft
Sewer Sewer in & Cnctd, Sewer - Available, Public Sewer
Water City Water
Architectural Style Ranch
New Construction No
Schools
Elementary Schools Arredondo Elementary School
Middle Schools Connolly Middle School
High Schools Mcclintock High School
School District Tempe Union High School District
Others
HOA Fee Include No Fees
Senior Community No
Tax ID 133-38-039
Ownership Fee Simple
Acceptable Financing Cash, Conventional, FHA, VA Loan
Horse Property N
Listing Terms Cash, Conventional, FHA, VA Loan
Financing Conventional
Special Listing Condition Owner/Agent
Read Less
Want to know what your home might be worth? Contact us for a FREE valuation!

Our team is ready to help you sell your home for the highest possible price ASAP

Copyright 2025 Arizona Regional Multiple Listing Service, Inc. All rights reserved.
Bought with Real Broker






