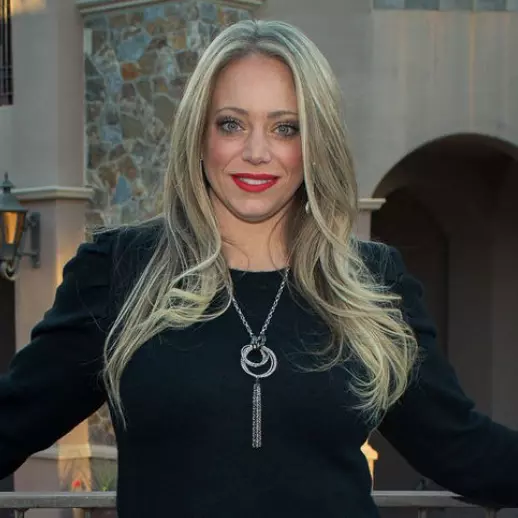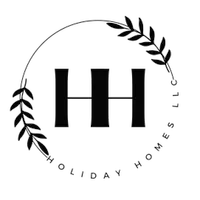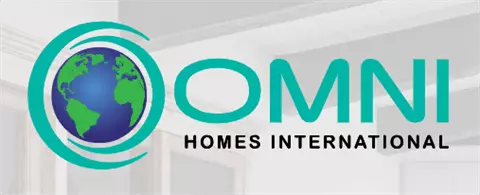$680,000
$684,900
0.7%For more information regarding the value of a property, please contact us for a free consultation.
4440 W FALLEN LEAF Lane Glendale, AZ 85310
4 Beds
2.5 Baths
2,642 SqFt
Key Details
Sold Price $680,000
Property Type Single Family Home
Sub Type Single Family Residence
Listing Status Sold
Purchase Type For Sale
Square Footage 2,642 sqft
Price per Sqft $257
Subdivision Upland Hills
MLS Listing ID 6831910
Sold Date 04/24/25
Bedrooms 4
HOA Y/N No
Originating Board Arizona Regional Multiple Listing Service (ARMLS)
Year Built 1991
Annual Tax Amount $2,558
Tax Year 2024
Lot Size 8,674 Sqft
Acres 0.2
Property Sub-Type Single Family Residence
Property Description
Stunning 4-bedroom, 2.5-bathroom home with over 2,600 sq ft of living space and NO HOA! Enjoy a private backyard oasis with a heated saltwater pool, spa, wet bar, and lush landscaping. Inside, find a spacious master suite with a remodeled spa-like bathroom, a chef-inspired kitchen with granite countertops, and upgraded flooring throughout. Additional features include a 3-car garage, RV gate, newer A/C and water heater, and new roof underlayment. Located near shopping, schools, parks, golf courses, and hiking trails. A true blend of luxury and convenience!
Location
State AZ
County Maricopa
Community Upland Hills
Direction From the I-17, head west on Happy Valley Road. Go south on 45th Ave. East on Fallen Leaf Lane and the house is on the left.
Rooms
Other Rooms Great Room, Family Room
Master Bedroom Downstairs
Den/Bedroom Plus 4
Separate Den/Office N
Interior
Interior Features Master Downstairs, Vaulted Ceiling(s), Kitchen Island, Pantry, Double Vanity, Full Bth Master Bdrm, Separate Shwr & Tub, High Speed Internet, Granite Counters
Heating Electric
Cooling Central Air, Ceiling Fan(s)
Flooring Laminate, Tile
Fireplaces Type None
Fireplace No
Window Features Dual Pane
SPA Heated,Private
Exterior
Exterior Feature Storage
Parking Features RV Gate, Garage Door Opener, RV Access/Parking
Garage Spaces 3.0
Garage Description 3.0
Fence Block
Pool Diving Pool, Heated, Private
Amenities Available None
Roof Type Tile
Porch Covered Patio(s)
Private Pool Yes
Building
Lot Description Sprinklers In Rear, Sprinklers In Front, Desert Back, Desert Front, Grass Back, Auto Timer H2O Back
Story 2
Builder Name Pulte
Sewer Public Sewer
Water City Water
Structure Type Storage
New Construction No
Schools
Elementary Schools Desert Sage Elementary School
Middle Schools Hillcrest Middle School
High Schools Sandra Day O'Connor High School
School District Deer Valley Unified District
Others
HOA Fee Include No Fees
Senior Community No
Tax ID 205-12-608
Ownership Fee Simple
Acceptable Financing Cash, Conventional, FHA, VA Loan
Horse Property N
Listing Terms Cash, Conventional, FHA, VA Loan
Financing Conventional
Read Less
Want to know what your home might be worth? Contact us for a FREE valuation!

Our team is ready to help you sell your home for the highest possible price ASAP

Copyright 2025 Arizona Regional Multiple Listing Service, Inc. All rights reserved.
Bought with HomeSmart






