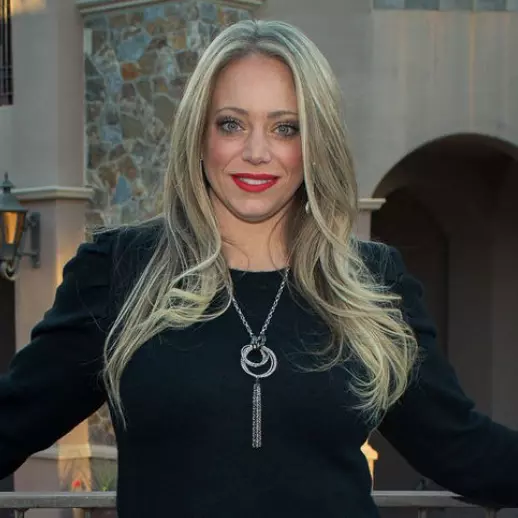$444,000
$479,000
7.3%For more information regarding the value of a property, please contact us for a free consultation.
7004 N 11TH Way Phoenix, AZ 85020
3 Beds
2 Baths
1,267 SqFt
Key Details
Sold Price $444,000
Property Type Single Family Home
Sub Type Single Family Residence
Listing Status Sold
Purchase Type For Sale
Square Footage 1,267 sqft
Price per Sqft $350
Subdivision Palm Terrace 3
MLS Listing ID 6813518
Sold Date 04/25/25
Style Ranch
Bedrooms 3
HOA Y/N No
Originating Board Arizona Regional Multiple Listing Service (ARMLS)
Year Built 1953
Annual Tax Amount $1,428
Tax Year 2024
Lot Size 6,926 Sqft
Acres 0.16
Property Sub-Type Single Family Residence
Property Description
Work shop, home office, hang out room, or use it as a garage as it's intended to.
Welcome to one of the most desirable neighborhoods in North central phoenix for an affordable price, this one won't last long! One of the best priced single family detached homes in north central phoenix!
Location
State AZ
County Maricopa
Community Palm Terrace 3
Rooms
Other Rooms Great Room
Den/Bedroom Plus 3
Separate Den/Office N
Interior
Interior Features Eat-in Kitchen, Breakfast Bar, 9+ Flat Ceilings, No Interior Steps, 3/4 Bath Master Bdrm, Double Vanity, High Speed Internet, Granite Counters
Heating Electric
Cooling Central Air, Ceiling Fan(s)
Flooring Carpet, Tile, Concrete
Fireplaces Type None
Fireplace No
Window Features Solar Screens
SPA None
Laundry Wshr/Dry HookUp Only
Exterior
Parking Features RV Gate, Garage Door Opener
Garage Spaces 1.0
Garage Description 1.0
Fence Block
Pool None
Community Features Near Bus Stop, Biking/Walking Path
Amenities Available None
Roof Type Composition
Porch Covered Patio(s)
Private Pool No
Building
Lot Description Dirt Back, Gravel/Stone Front
Story 1
Builder Name unknown
Sewer Public Sewer
Water City Water
Architectural Style Ranch
New Construction No
Schools
Elementary Schools Madison Richard Simis School
Middle Schools Madison Meadows School
High Schools North High School
School District Phoenix Union High School District
Others
HOA Fee Include No Fees
Senior Community No
Tax ID 160-28-072
Ownership Fee Simple
Acceptable Financing Cash, Conventional, FHA, VA Loan
Horse Property N
Listing Terms Cash, Conventional, FHA, VA Loan
Financing FHA
Read Less
Want to know what your home might be worth? Contact us for a FREE valuation!

Our team is ready to help you sell your home for the highest possible price ASAP

Copyright 2025 Arizona Regional Multiple Listing Service, Inc. All rights reserved.
Bought with eXp Realty






