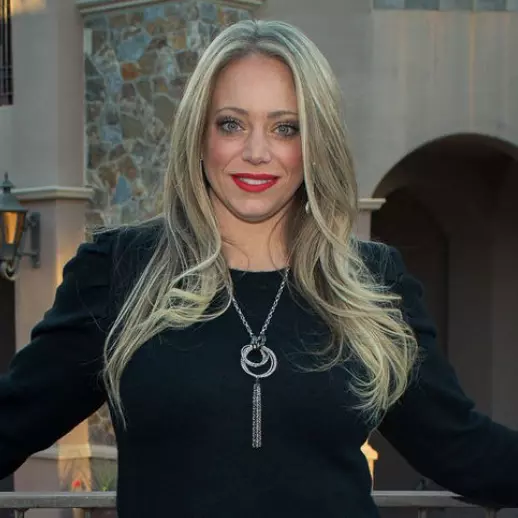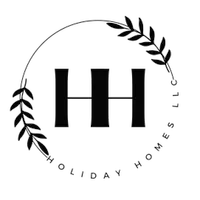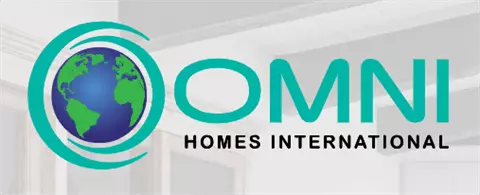$423,500
$439,900
3.7%For more information regarding the value of a property, please contact us for a free consultation.
7778 N 51ST Lane Glendale, AZ 85301
3 Beds
2 Baths
1,779 SqFt
Key Details
Sold Price $423,500
Property Type Single Family Home
Sub Type Single Family Residence
Listing Status Sold
Purchase Type For Sale
Square Footage 1,779 sqft
Price per Sqft $238
Subdivision Manistee Ranch
MLS Listing ID 6850032
Sold Date 06/06/25
Bedrooms 3
HOA Fees $76/qua
HOA Y/N Yes
Year Built 1999
Annual Tax Amount $1,357
Tax Year 2024
Lot Size 7,475 Sqft
Acres 0.17
Property Sub-Type Single Family Residence
Source Arizona Regional Multiple Listing Service (ARMLS)
Property Description
Move-in ready home in the desirable Manistee Ranch, featuring a sparkling PebbleTec pool and tranquil water feature! Desirable 3-bed/ 2-bath floorplan property boasts a spacious great room with a split bedroom layout and vaulted ceilings. The kitchen features granite counters, a large island with bar seating, black undermount sink, SS appliances, and an inviting bay window in the eat-in area. Tile throughout, 3-inch wood plantation shutters in all the right places, ceiling fans, and an epoxy-coated garage floor. The generous primary suite offers a bay seating area, granite dual vanity, separate shower and soaking tub, and walk-in closet. Newer AC, Pool Filter system and Irrigation system fall 2021. Enjoy indoor-outdoor living with a covered patio and paver lounge area by the pool. More... Located near parks, shopping, entertainment and HOA amenities - this is a home you won't want to miss!
Location
State AZ
County Maricopa
Community Manistee Ranch
Direction SOUTH ON 53RD AVENUE, LEFT ON HAYWARD, LEFT ON 51ST LN TO PROPERTY ON LEFT.
Rooms
Master Bedroom Split
Den/Bedroom Plus 3
Separate Den/Office N
Interior
Interior Features High Speed Internet, Granite Counters, Double Vanity, Breakfast Bar, No Interior Steps, Vaulted Ceiling(s), Kitchen Island, Pantry, Full Bth Master Bdrm, Separate Shwr & Tub
Heating Electric
Cooling Central Air, Ceiling Fan(s), Programmable Thmstat
Flooring Tile
Fireplaces Type None
Fireplace No
Window Features Solar Screens,Dual Pane
Appliance Electric Cooktop
SPA None
Exterior
Parking Features Garage Door Opener
Garage Spaces 2.0
Garage Description 2.0
Fence Block
Pool Play Pool, Private
Community Features Near Bus Stop, Playground, Biking/Walking Path
Roof Type Tile
Porch Covered Patio(s), Patio
Private Pool Yes
Building
Lot Description Sprinklers In Rear, Sprinklers In Front, Desert Front, Gravel/Stone Front, Gravel/Stone Back, Grass Back, Auto Timer H2O Front, Auto Timer H2O Back
Story 1
Builder Name Richmond American
Sewer Public Sewer
Water City Water
New Construction No
Schools
Elementary Schools Horizon School
Middle Schools Horizon School
High Schools Glendale High School
School District Glendale Union High School District
Others
HOA Name Manistee Ranch
HOA Fee Include Maintenance Grounds
Senior Community No
Tax ID 147-19-137
Ownership Fee Simple
Acceptable Financing Cash, Conventional, FHA, VA Loan
Horse Property N
Listing Terms Cash, Conventional, FHA, VA Loan
Financing Conventional
Special Listing Condition N/A, Probate Listing
Read Less
Want to know what your home might be worth? Contact us for a FREE valuation!

Our team is ready to help you sell your home for the highest possible price ASAP

Copyright 2025 Arizona Regional Multiple Listing Service, Inc. All rights reserved.
Bought with Redfin Corporation






