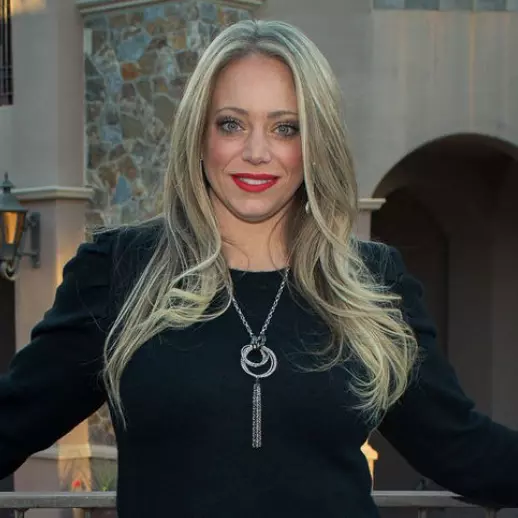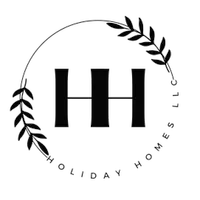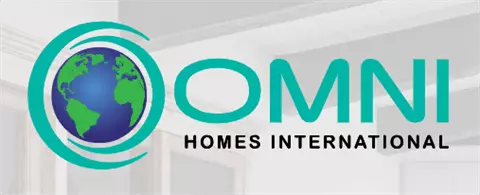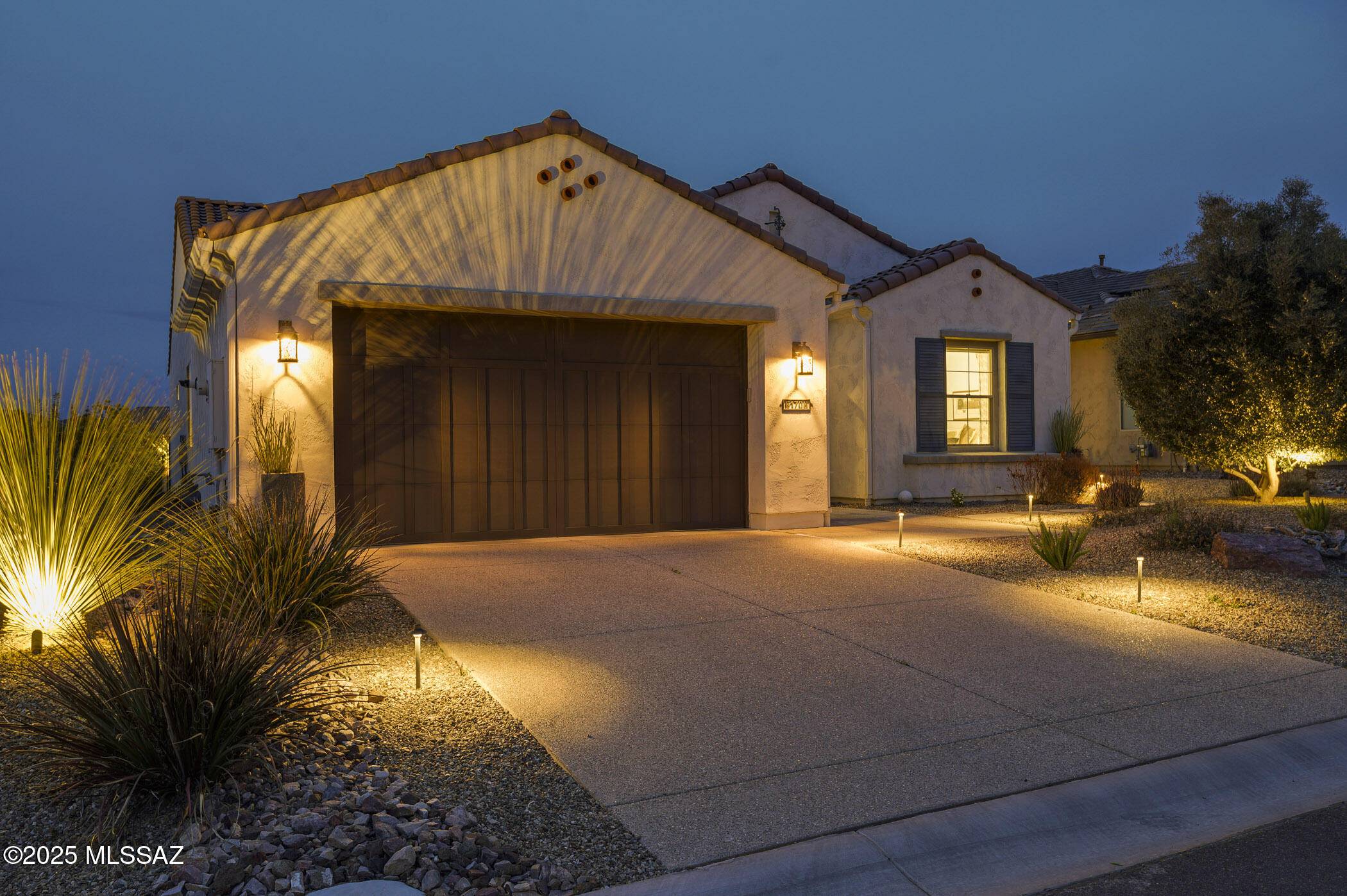$591,500
$594,000
0.4%For more information regarding the value of a property, please contact us for a free consultation.
61706 E Marble Drive Oracle, AZ 85623
2 Beds
3 Baths
2,009 SqFt
Key Details
Sold Price $591,500
Property Type Single Family Home
Sub Type Single Family Residence
Listing Status Sold
Purchase Type For Sale
Square Footage 2,009 sqft
Price per Sqft $294
Subdivision Saddlebrooke Ranch
MLS Listing ID 22504983
Sold Date 06/06/25
Style Contemporary
Bedrooms 2
Full Baths 2
Half Baths 1
HOA Fees $276/mo
HOA Y/N Yes
Year Built 2020
Tax Year 2024
Lot Size 6,969 Sqft
Acres 0.16
Property Sub-Type Single Family Residence
Property Description
On SALE! Breathe in the light, bright, & beautifully upgraded home featuring 2009 sq ft of living space with soaring ceilings, 2 bedrooms, 2.5 bathrooms plus a large den/office. This home sits on 0.16 acres fully landscaped backyard with NO NEIGHBORS to the rear for effortless indoor-outdoor living. The expansive primary bedroom offers ample space and includes a thoughtful en-suite bathroom, large walk-in shower & fully finished walk-in closet. With the additional bedroom also having an en-suite providing comfortable and versatile accommodation. The half bathroom ensures privacy for both en-suite bedrooms.The home's single-story layout creates a seamless, open-concept design. The sizable quartz island in the kitchen serves as a focal point, complementing the upgraded finishes throughout.
Location
State AZ
County Pinal
Area Upper Northwest
Zoning Pinal County - CR3
Rooms
Other Rooms Den
Guest Accommodations None
Dining Room Breakfast Bar, Dining Area
Kitchen Dishwasher, Exhaust Fan, Gas Oven, Gas Range, Island, Microwave, Refrigerator, Reverse Osmosis, Warming Drawer, Water Purifier
Interior
Interior Features Ceiling Fan(s), High Ceilings 9+, Skylights, Walk In Closet(s), Water Purifier
Hot Water Electric, Tankless Water Htr
Heating Forced Air
Cooling Central Air
Flooring Ceramic Tile
Fireplaces Type None
Fireplace N
Laundry Dryer, Laundry Room, Storage, Washer
Exterior
Exterior Feature BBQ, Fountain
Parking Features Electric Door Opener
Garage Spaces 2.0
Fence View Fence, Wrought Iron
Community Features Athletic Facilities, Exercise Facilities, Golf, Jogging/Bike Path, Pickleball, Pool, Putting Green, Spa, Tennis Courts, Walking Trail
Amenities Available Clubhouse, Pickleball, Pool, Recreation Room, Spa/Hot Tub, Tennis Courts
View Residential
Roof Type Tile
Accessibility None
Road Frontage Chip/Seal
Private Pool No
Building
Lot Description Borders Common Area, North/South Exposure
Story One
Sewer Connected
Water Water Company
Level or Stories One
Schools
Elementary Schools Other
Middle Schools Other
High Schools Other
School District Other
Others
Senior Community Yes
Acceptable Financing Cash, Conventional, VA
Horse Property No
Listing Terms Cash, Conventional, VA
Special Listing Condition None
Read Less
Want to know what your home might be worth? Contact us for a FREE valuation!

Our team is ready to help you sell your home for the highest possible price ASAP

Copyright 2025 MLS of Southern Arizona
Bought with Coldwell Banker Realty






