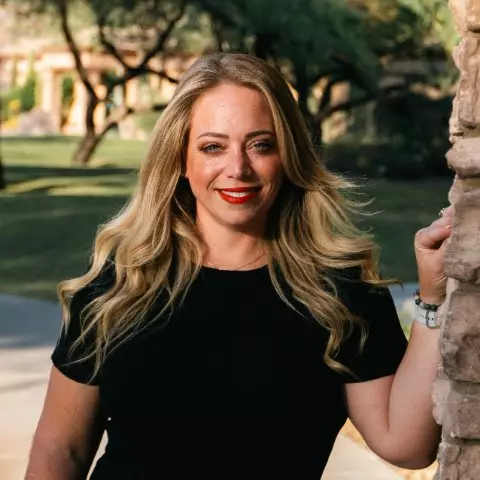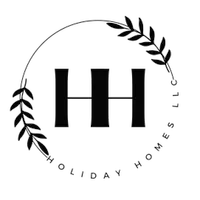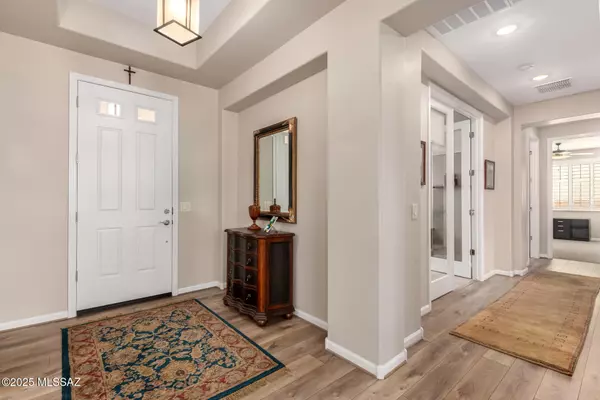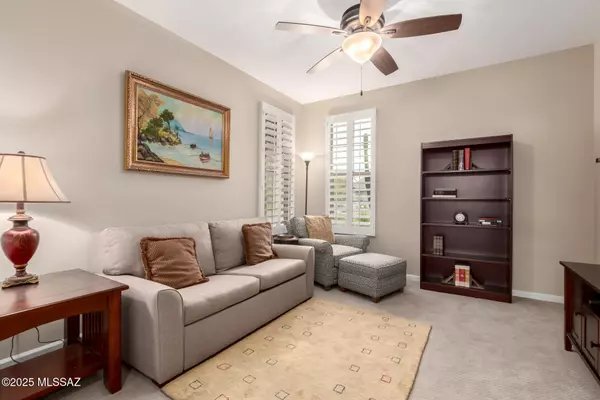$692,000
$699,000
1.0%For more information regarding the value of a property, please contact us for a free consultation.
2464 E Canyon Crossing Drive Green Valley, AZ 85614
2 Beds
3 Baths
2,597 SqFt
Key Details
Sold Price $692,000
Property Type Single Family Home
Sub Type Single Family Residence
Listing Status Sold
Purchase Type For Sale
Square Footage 2,597 sqft
Price per Sqft $266
Subdivision Quail Creek Ii Unit 22
MLS Listing ID 22517293
Sold Date 10/10/25
Style Tuscan
Bedrooms 2
Full Baths 2
Half Baths 1
HOA Fees $261/mo
HOA Y/N Yes
Year Built 2020
Annual Tax Amount $5,712
Tax Year 2024
Lot Size 8,363 Sqft
Acres 0.19
Property Sub-Type Single Family Residence
Property Description
Step into refined desert living in this beautifully upgraded home located in the sought-after 55+ community of Quail Creek. Every detail has been thoughtfully curated--from rich cabinetry and upgraded countertops to designer lighting, plantation shutters, and custom tile work. The bright, open layout includes a great room and an extra versatile bonus room--ideal for a home office, hobby space, or guest area in addition to a den. The spacious kitchen features premium appliances and an oversized island, perfect for entertaining. Relax on the covered patio overlooking the professionally landscaped yard with fireplace. Enjoy resort-style amenities including golf, pools, fitness centers, and endless social opportunities. Move-in ready with comfort, style, and upgrades throughout.
Location
State AZ
County Pima
Community Quail Creek Cc
Area Green Valley Northeast
Zoning Pima County - SP
Rooms
Other Rooms Bonus Room, Den
Guest Accommodations None
Dining Room Breakfast Bar, Formal Dining Room
Kitchen Dishwasher, Disposal, Gas Cooktop, Kitchen Island, Wine Cooler
Interior
Interior Features Ceiling Fan(s), High Ceilings, Walk-In Closet(s)
Hot Water Natural Gas
Heating Forced Air, Natural Gas
Cooling Central Air, Heat Pump
Flooring Carpet, Ceramic Tile
Fireplaces Number 1
Fireplaces Type Gas
Fireplace N
Laundry Dryer, Laundry Room, Storage, Washer
Exterior
Parking Features Attached Garage/Carport, Electric Door Opener, Golf Cart Garage
Garage Spaces 3.0
Fence Block, View Fence, Wrought Iron
Pool None
Community Features Exercise Facilities, Gated, Golf, Paved Street, Pickleball, Pool, Rec Center, Spa, Tennis Courts, Walking Trail
Amenities Available Clubhouse, Pickleball, Pool, Recreation Room, Security, Spa/Hot Tub, Tennis Courts
View Mountains
Roof Type Tile
Accessibility Door Levers
Road Frontage Paved
Private Pool No
Building
Lot Description North/South Exposure, Subdivided
Story One
Sewer Connected
Water Public
Level or Stories One
Schools
Elementary Schools Continental
Middle Schools Continental
High Schools Walden Grove
School District Continental Elementary School District #39
Others
Senior Community Yes
Acceptable Financing Cash, Conventional
Horse Property No
Listing Terms Cash, Conventional
Special Listing Condition None
Read Less
Want to know what your home might be worth? Contact us for a FREE valuation!

Our team is ready to help you sell your home for the highest possible price ASAP

Copyright 2025 MLS of Southern Arizona
Bought with Wintz Realty LLC







