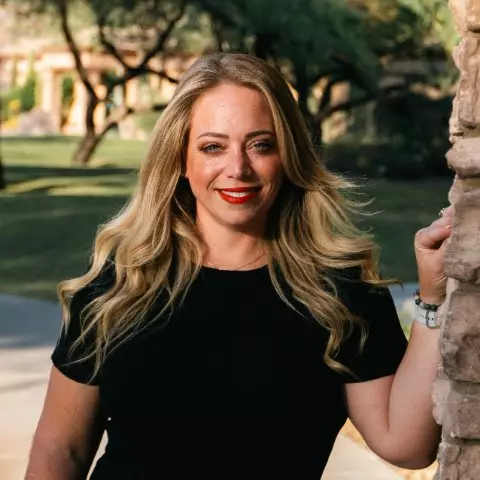$688,000
$699,000
1.6%For more information regarding the value of a property, please contact us for a free consultation.
6419 N Burro Creek Place Tucson, AZ 85718
2 Beds
2 Baths
1,488 SqFt
Key Details
Sold Price $688,000
Property Type Single Family Home
Sub Type Single Family Residence
Listing Status Sold
Purchase Type For Sale
Square Footage 1,488 sqft
Price per Sqft $462
Subdivision Foothills Clusters
MLS Listing ID 22527103
Sold Date 11/21/25
Style Ranch
Bedrooms 2
Full Baths 2
HOA Fees $29/mo
HOA Y/N Yes
Year Built 1978
Annual Tax Amount $2,961
Tax Year 2024
Lot Size 0.413 Acres
Acres 0.41
Property Sub-Type Single Family Residence
Property Description
Exceptional Energy-Efficient Property Recently Improved, Expanded & Renovated. Thoughtful Transformation now Fully Captures Majestic Finger Rock Views from Stunning Modern Kitchen & Newly Built, 14' tall Rear Patio. Incredible Accordion Style Window System by LaCantina Doors Literally Connects & Promotes Pleasure-Filled Indoor/Outdoor Living. Contemporary Kitchen w/ Custom 2-Tone Schuler Cabinets, Spacious Quartz Covered Island & Luxurious GE Cafe White Appliances. Set on Premium 'Foothills Clusters' Cul-de-Sac Lot Bordering HOA Land, Enhancing That Peaceful & Private Lifestyle. Sustainable Features: Masonry Construction, Metal Roof, Tesla Power Wall, Highly Efficient Solar Panels & Precise Zoned Air Temps w/ Ample Mini-Split HVAC Units.New: Bathrooms, Flooring, Lighting, Fixtures, etc
Location
State AZ
County Pima
Area North
Zoning Pima County - CR1
Rooms
Other Rooms Storage
Guest Accommodations None
Dining Room Breakfast Bar, Dining Area
Kitchen Dishwasher, Disposal, Electric Oven, Electric Range, Exhaust Fan, Kitchen Island, Microwave, Refrigerator, Wine Cooler
Interior
Interior Features Ceiling Fan(s), Solar Tube(s), Walk-In Closet(s), Water Softener
Hot Water Electric
Heating Electric, Mini-Split, Zoned
Cooling Ceiling Fans, Wall Unit(s), Zoned
Flooring Vinyl
Fireplaces Type None
Fireplace N
Laundry Electric Dryer Hookup, In Garage
Exterior
Exterior Feature Barbecue, Built-in Barbecue
Parking Features Attached Garage/Carport, Electric Door Opener, Electric Vehicle Charging Station(s)
Garage Spaces 2.0
Fence Block, View Fence, Wrought Iron
Pool Heated
Community Features Paved Street
Amenities Available None
View Desert, Mountains, Sunset
Roof Type Metal
Accessibility Level
Road Frontage Paved
Private Pool Yes
Building
Lot Description Borders Common Area, Cul-De-Sac, North/South Exposure, Subdivided
Story One
Sewer Connected
Water Public
Level or Stories One
Schools
Elementary Schools Manzanita
Middle Schools Orange Grove
High Schools Catalina Fthls
School District Catalina Foothills
Others
Senior Community No
Acceptable Financing Cash, Conventional, FHA, VA
Horse Property No
Listing Terms Cash, Conventional, FHA, VA
Special Listing Condition None
Read Less
Want to know what your home might be worth? Contact us for a FREE valuation!

Our team is ready to help you sell your home for the highest possible price ASAP

Copyright 2025 MLS of Southern Arizona
Bought with Tierra Antigua Realty







